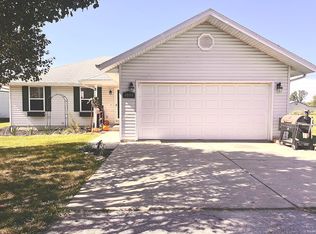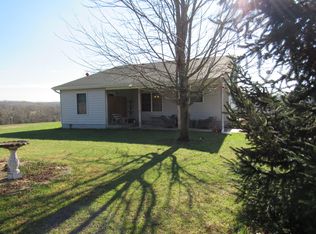Beautifully decorated home on almost 2 acres features bamboo hardwood floors, new appliances and new heating/air unit. Outside you will enjoy the above ground pool, hot tub and COMMERCIAL BUILDING. The Commercial Building has separate road frontage and parking. The Commercial Building is separated into a 25 x 30 studio, and 15 x 30 shop. Studio is currently used for photography business. Would make a great dance/karate studio or a home office. Lots of options for a small business.
This property is off market, which means it's not currently listed for sale or rent on Zillow. This may be different from what's available on other websites or public sources.


