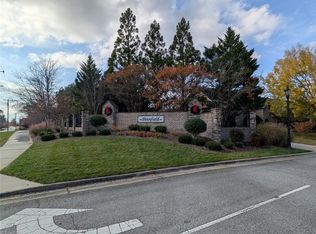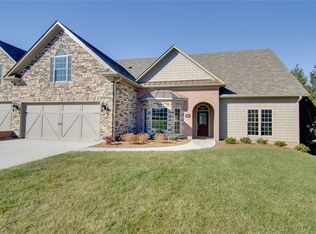This townhouse offers 3 levels of comfortable living space! The main level features the master bedroom & 2nd bedroom w /full bath, living room, sunroom, dining room, & well equipped kitchen. The upper level provides 2 bdrms, full bath, & large media room. The lower level has a game room, full bar, bdrm, & bath. With its own private entrance, it could be an in-law suite or home office. Strong furniture market rental history ($4,000 per market).
This property is off market, which means it's not currently listed for sale or rent on Zillow. This may be different from what's available on other websites or public sources.

