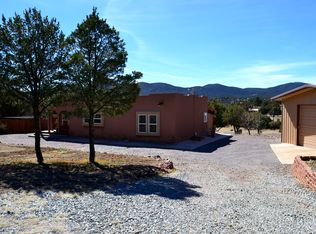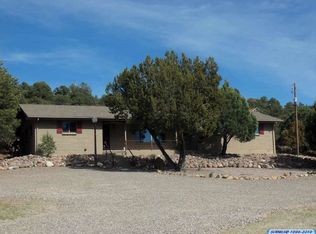Stunning, high-quality 2 BD, 2 BA manufactured home on a gorgeous lot with mountain views near town. All city utilities is a huge plus. Living areas have gorgeous oak floors with carpet in the bedrooms. Open floor plan with lots of light and views of mountains from the living room. Kitchen has recessed lighting, large pantry, island, and porcelain counter tops. Outside is a dream with 52 x 12 covered patio for outdoor living, large fenced garden area with pergola, fruit trees, and 300 gallon water tank. 26 x 30 RV garage/shop built in 2014 with cement floors and a 180 sf loft, and 20 x 16 storage building outside. This property is spectacular. Quality 2 x 6 construction and fiber cement siding. Low utility bills.
This property is off market, which means it's not currently listed for sale or rent on Zillow. This may be different from what's available on other websites or public sources.

