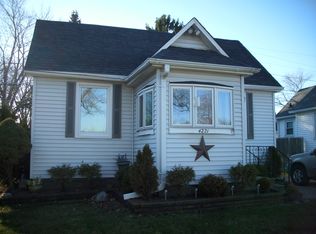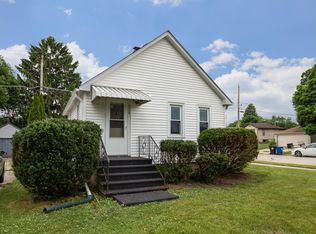Closed
$279,000
4215 Olive STREET, Racine, WI 53405
5beds
1,976sqft
Single Family Residence
Built in 1927
9,147.6 Square Feet Lot
$293,800 Zestimate®
$141/sqft
$1,980 Estimated rent
Home value
$293,800
$264,000 - $329,000
$1,980/mo
Zestimate® history
Loading...
Owner options
Explore your selling options
What's special
This 5-bedroom home offers great value with generous square footage and vintage charm throughout. Featuring a classic gambrel roof and matching garage, it also includes fresh paint, new carpet, and original hardwood floors. The spacious kitchen has a large island, plenty of cabinet space, and room to gather. An enclosed front porch/three-season room with windows all around adds sunny living space. A main-floor bedroom with walk-in closet is great for guests or multigenerational living. The home has one bathroom, but an upstairs bedroom stacked above it offers potential for a second. Fenced yard with dog area!
Zillow last checked: 8 hours ago
Listing updated: June 23, 2025 at 09:20pm
Listed by:
Ryan Ventura 262-930-3008,
R.L. Ventura & Associates
Bought with:
James O Loftus
Source: WIREX MLS,MLS#: 1912944 Originating MLS: Metro MLS
Originating MLS: Metro MLS
Facts & features
Interior
Bedrooms & bathrooms
- Bedrooms: 5
- Bathrooms: 1
- Full bathrooms: 1
Primary bedroom
- Level: Upper
- Area: 169
- Dimensions: 13 x 13
Bedroom 2
- Level: Lower
- Area: 99
- Dimensions: 11 x 9
Bedroom 3
- Level: Upper
- Area: 88
- Dimensions: 8 x 11
Bedroom 4
- Level: Upper
- Area: 104
- Dimensions: 8 x 13
Bedroom 5
- Level: Upper
- Area: 99
- Dimensions: 9 x 11
Bathroom
- Features: Shower Over Tub
Dining room
- Level: Main
- Area: 0
- Dimensions: 0 x 0
Family room
- Level: Main
- Area: 0
- Dimensions: 0 x 0
Kitchen
- Level: Main
- Area: 320
- Dimensions: 16 x 20
Living room
- Level: Main
- Area: 325
- Dimensions: 25 x 13
Office
- Level: Main
- Area: 0
- Dimensions: 0 x 0
Heating
- Natural Gas, Forced Air
Cooling
- Central Air
Appliances
- Included: Disposal, Dryer, Microwave, Other, Range, Refrigerator, Washer
Features
- High Speed Internet, Walk-In Closet(s), Kitchen Island
- Flooring: Wood or Sim.Wood Floors
- Basement: Block,Full,Sump Pump
Interior area
- Total structure area: 1,976
- Total interior livable area: 1,976 sqft
Property
Parking
- Total spaces: 2.5
- Parking features: Garage Door Opener, Detached, 2 Car
- Garage spaces: 2.5
Features
- Levels: Two
- Stories: 2
- Patio & porch: Patio
- Fencing: Fenced Yard
Lot
- Size: 9,147 sqft
- Features: Sidewalks
Details
- Parcel number: 23334000
- Zoning: R2
- Special conditions: Arms Length
Construction
Type & style
- Home type: SingleFamily
- Architectural style: Other
- Property subtype: Single Family Residence
Materials
- Vinyl Siding
Condition
- 21+ Years
- New construction: No
- Year built: 1927
Utilities & green energy
- Sewer: Public Sewer
- Water: Public
- Utilities for property: Cable Available
Community & neighborhood
Location
- Region: Racine
- Municipality: Racine
Price history
| Date | Event | Price |
|---|---|---|
| 6/20/2025 | Sold | $279,000-0.3%$141/sqft |
Source: | ||
| 5/2/2025 | Contingent | $279,900$142/sqft |
Source: | ||
| 4/9/2025 | Listed for sale | $279,900$142/sqft |
Source: | ||
Public tax history
| Year | Property taxes | Tax assessment |
|---|---|---|
| 2024 | $5,480 +7.1% | $236,900 +11.2% |
| 2023 | $5,117 +8.5% | $213,000 +9.8% |
| 2022 | $4,715 -2.2% | $194,000 +9.6% |
Find assessor info on the county website
Neighborhood: 53405
Nearby schools
GreatSchools rating
- 2/10Johnson Elementary SchoolGrades: PK-5Distance: 0.1 mi
- 3/10Starbuck Middle SchoolGrades: 6-8Distance: 0.8 mi
- 5/10Park High SchoolGrades: 9-12Distance: 1.7 mi
Schools provided by the listing agent
- Elementary: Johnson
- Middle: Starbuck
- High: Park
- District: Racine
Source: WIREX MLS. This data may not be complete. We recommend contacting the local school district to confirm school assignments for this home.
Get pre-qualified for a loan
At Zillow Home Loans, we can pre-qualify you in as little as 5 minutes with no impact to your credit score.An equal housing lender. NMLS #10287.
Sell for more on Zillow
Get a Zillow Showcase℠ listing at no additional cost and you could sell for .
$293,800
2% more+$5,876
With Zillow Showcase(estimated)$299,676

