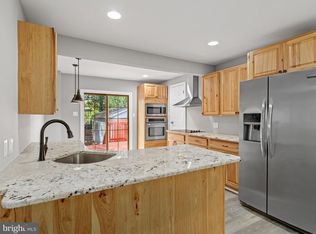Sold for $407,000 on 09/20/24
$407,000
4215 Old North Point Rd, Baltimore, MD 21222
5beds
2,343sqft
Single Family Residence
Built in 1954
10,200 Square Feet Lot
$409,600 Zestimate®
$174/sqft
$2,679 Estimated rent
Home value
$409,600
$373,000 - $446,000
$2,679/mo
Zestimate® history
Loading...
Owner options
Explore your selling options
What's special
Welcome to this well maintained multi level home. The home has a traditional open floor plan as you enter. Spacious living room leads to the dining area, both with gleaming hardwood floors. The kitchen has plenty of storage in the 42" cabinets and has a tiled floor. Stainless appliances and granite couuntertops round out this large kitchen. The main level also has a room that can be used as the 5th bedroom or play room. The upper level has the main 4 bedrooms. One of the bedrooms is currently used as an office. The main bedroom has its own full bathroom. The other bedrooms have a shared bathroom in the hall. On to the fully open lower level. This level can have many uses from an entertaing area with food prep area to a simple game room. The lower level has a laundry area. The outside of the home has an attached carport and a driveway for multiple cars to park. A pool in the backyard is just waiting for summer fun. Large sheds for storage and or a workshop are also in the privacy fenced rear yard.
Zillow last checked: 8 hours ago
Listing updated: October 10, 2024 at 06:13am
Listed by:
Scott Stulich 443-992-3608,
Signature Realty Group, LLC,
Listing Team: Scott Stulich & Asoociates Of Signature Realty Group, LLC.
Bought with:
Unrepresented Buyer
Unrepresented Buyer Office
Source: Bright MLS,MLS#: MDBC2102234
Facts & features
Interior
Bedrooms & bathrooms
- Bedrooms: 5
- Bathrooms: 4
- Full bathrooms: 3
- 1/2 bathrooms: 1
- Main level bathrooms: 1
- Main level bedrooms: 1
Basement
- Area: 884
Heating
- Forced Air, Electric
Cooling
- Ceiling Fan(s), Central Air, Zoned, Electric
Appliances
- Included: Microwave, Dishwasher, Disposal, Dryer, Exhaust Fan, Ice Maker, Refrigerator, Stainless Steel Appliance(s), Cooktop, Washer, Water Heater, Water Dispenser, Electric Water Heater
- Laundry: In Basement
Features
- 2nd Kitchen, Attic, Ceiling Fan(s), Chair Railings, Crown Molding, Dining Area, Entry Level Bedroom, Open Floorplan, Formal/Separate Dining Room, Kitchen - Table Space, Bathroom - Stall Shower, Bathroom - Tub Shower, Upgraded Countertops, Dry Wall
- Flooring: Carpet, Ceramic Tile, Hardwood, Luxury Vinyl, Wood
- Doors: Six Panel, Storm Door(s)
- Windows: Double Pane Windows, Casement, Vinyl Clad
- Basement: Connecting Stairway,Partial,Sump Pump,Finished,Full,Heated,Improved,Interior Entry,Exterior Entry,Walk-Out Access,Windows,Water Proofing System
- Has fireplace: No
Interior area
- Total structure area: 2,652
- Total interior livable area: 2,343 sqft
- Finished area above ground: 1,768
- Finished area below ground: 575
Property
Parking
- Total spaces: 5
- Parking features: Concrete, Attached Carport, Driveway
- Carport spaces: 1
- Uncovered spaces: 4
Accessibility
- Accessibility features: None
Features
- Levels: Three
- Stories: 3
- Has private pool: Yes
- Pool features: Above Ground, Fenced, Private
- Fencing: Back Yard,Wood
Lot
- Size: 10,200 sqft
- Dimensions: 1.00 x
Details
- Additional structures: Above Grade, Below Grade
- Parcel number: 04151518100300
- Zoning: BR-IM
- Special conditions: Standard
Construction
Type & style
- Home type: SingleFamily
- Architectural style: Traditional
- Property subtype: Single Family Residence
Materials
- Vinyl Siding
- Foundation: Block
- Roof: Architectural Shingle
Condition
- Excellent
- New construction: No
- Year built: 1954
Utilities & green energy
- Electric: 200+ Amp Service
- Sewer: Public Sewer
- Water: Public
- Utilities for property: Above Ground
Community & neighborhood
Location
- Region: Baltimore
- Subdivision: North Point
Other
Other facts
- Listing agreement: Exclusive Agency
- Listing terms: Cash,Contract,Conventional,FHA,VA Loan
- Ownership: Fee Simple
Price history
| Date | Event | Price |
|---|---|---|
| 9/20/2024 | Sold | $407,000-7.3%$174/sqft |
Source: | ||
| 8/26/2024 | Pending sale | $439,000$187/sqft |
Source: | ||
| 8/11/2024 | Contingent | $439,000$187/sqft |
Source: | ||
| 8/6/2024 | Price change | $439,000-2.4%$187/sqft |
Source: | ||
| 7/16/2024 | Listed for sale | $449,900+45.1%$192/sqft |
Source: | ||
Public tax history
| Year | Property taxes | Tax assessment |
|---|---|---|
| 2025 | $5,511 +60.7% | $321,933 +13.8% |
| 2024 | $3,430 +16% | $282,967 +16% |
| 2023 | $2,957 +7.6% | $244,000 |
Find assessor info on the county website
Neighborhood: 21222
Nearby schools
GreatSchools rating
- 7/10Charlesmont Elementary SchoolGrades: PK-5Distance: 1.4 mi
- NABattle Monument SchoolGrades: PK-12Distance: 1.3 mi
- 3/10Sparrows Point High SchoolGrades: 9-12Distance: 2.1 mi
Schools provided by the listing agent
- District: Baltimore County Public Schools
Source: Bright MLS. This data may not be complete. We recommend contacting the local school district to confirm school assignments for this home.

Get pre-qualified for a loan
At Zillow Home Loans, we can pre-qualify you in as little as 5 minutes with no impact to your credit score.An equal housing lender. NMLS #10287.
Sell for more on Zillow
Get a free Zillow Showcase℠ listing and you could sell for .
$409,600
2% more+ $8,192
With Zillow Showcase(estimated)
$417,792