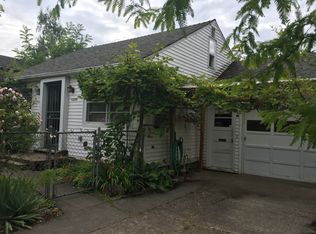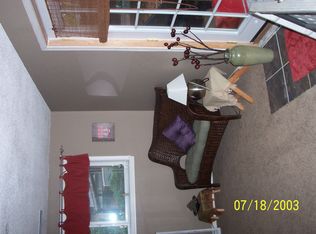Sold
$537,500
4215 NE 57th Ave, Portland, OR 97218
3beds
1,693sqft
Residential, Single Family Residence
Built in 1947
7,405.2 Square Feet Lot
$529,900 Zestimate®
$317/sqft
$3,091 Estimated rent
Home value
$529,900
$493,000 - $567,000
$3,091/mo
Zestimate® history
Loading...
Owner options
Explore your selling options
What's special
Behold the charming 1940s ranchalow! Step inside and be greeted by lovely trayed ceilings, original hardwood floors and a wood-burning fireplace that anchors the living room - the perfect place to curl up on chilly evenings. The updated kitchen features gems like reclaimed campground blue pine counters, new appliances and custom light fixtures. Layout perfection - two bedrooms on the main and a third downstairs for a quiet office or guest room. Between the pine-paneled basement and attached garage with tall ceilings, there’s plenty of room for your hobbies and future expansion. Many recent updates including roof, sewer, paint (int/ext), cedar fence, kitchen/bathroom updates and more. The backyard oasis is a low-maintenance xeric garden bursting with native plants, butterflies, and birds; in spring the entire landscape transforms into a vibrant display, ready to impress! This oversized lot on a quiet gravel street will make you feel like you're in the country while being just minutes from Cully, Beaumont and Roseway’s exciting mix of dining, shopping, entertainment, and parks. It’s the best of both worlds! [Home Energy Score = 4. HES Report at https://rpt.greenbuildingregistry.com/hes/OR10236059]
Zillow last checked: 8 hours ago
Listing updated: March 11, 2025 at 10:01am
Listed by:
Charity Chesnek 503-997-1372,
Think Real Estate,
Shannon Sansoterra 503-260-9383,
Think Real Estate
Bought with:
Victoria Buck, 201215855
Stellar Realty Northwest
Source: RMLS (OR),MLS#: 779506329
Facts & features
Interior
Bedrooms & bathrooms
- Bedrooms: 3
- Bathrooms: 1
- Full bathrooms: 1
- Main level bathrooms: 1
Primary bedroom
- Features: Hardwood Floors
- Level: Main
- Area: 144
- Dimensions: 12 x 12
Bedroom 2
- Features: Hardwood Floors
- Level: Main
- Area: 132
- Dimensions: 11 x 12
Bedroom 3
- Level: Lower
- Area: 121
- Dimensions: 11 x 11
Dining room
- Level: Main
- Area: 70
- Dimensions: 7 x 10
Family room
- Features: Fireplace
- Level: Lower
- Area: 195
- Dimensions: 15 x 13
Kitchen
- Features: Builtin Range, Dishwasher, Slate Flooring
- Level: Main
- Area: 64
- Width: 8
Living room
- Features: Fireplace, Hardwood Floors
- Level: Main
- Area: 195
- Dimensions: 13 x 15
Heating
- Forced Air, Fireplace(s)
Cooling
- Central Air
Appliances
- Included: Built-In Range, Dishwasher, Range Hood, Gas Water Heater, Tankless Water Heater
Features
- Flooring: Hardwood, Slate
- Windows: Double Pane Windows, Vinyl Frames, Wood Frames
- Basement: Finished,Full
- Number of fireplaces: 2
- Fireplace features: Wood Burning
Interior area
- Total structure area: 1,693
- Total interior livable area: 1,693 sqft
Property
Parking
- Total spaces: 1
- Parking features: Driveway, Garage Door Opener, Attached
- Attached garage spaces: 1
- Has uncovered spaces: Yes
Accessibility
- Accessibility features: Ground Level, Main Floor Bedroom Bath, Minimal Steps, Accessibility
Features
- Stories: 2
- Patio & porch: Covered Patio
- Exterior features: Raised Beds, Yard
- Fencing: Fenced
Lot
- Size: 7,405 sqft
- Dimensions: 75 x 100
- Features: Level, SqFt 7000 to 9999
Details
- Parcel number: R318011
- Zoning: R7
Construction
Type & style
- Home type: SingleFamily
- Architectural style: Ranch
- Property subtype: Residential, Single Family Residence
Materials
- Cedar, Shake Siding
- Foundation: Concrete Perimeter
- Roof: Composition
Condition
- Resale
- New construction: No
- Year built: 1947
Utilities & green energy
- Gas: Gas
- Sewer: Public Sewer
- Water: Public
Green energy
- Water conservation: Water-Smart Landscaping
Community & neighborhood
Location
- Region: Portland
- Subdivision: Cully
Other
Other facts
- Listing terms: Cash,Conventional
- Road surface type: Unimproved
Price history
| Date | Event | Price |
|---|---|---|
| 3/11/2025 | Sold | $537,500+10.8%$317/sqft |
Source: | ||
| 2/25/2025 | Pending sale | $485,000$286/sqft |
Source: | ||
| 2/21/2025 | Listed for sale | $485,000+9.7%$286/sqft |
Source: | ||
| 6/24/2020 | Sold | $442,000+8.1%$261/sqft |
Source: | ||
| 5/17/2020 | Pending sale | $409,000$242/sqft |
Source: Home Sweet Home Realty, LLC #20549975 | ||
Public tax history
| Year | Property taxes | Tax assessment |
|---|---|---|
| 2025 | $4,520 +3.7% | $167,760 +3% |
| 2024 | $4,358 +4% | $162,880 +3% |
| 2023 | $4,191 +2.2% | $158,140 +3% |
Find assessor info on the county website
Neighborhood: Cully
Nearby schools
GreatSchools rating
- 8/10Rigler Elementary SchoolGrades: K-5Distance: 0.3 mi
- 10/10Beaumont Middle SchoolGrades: 6-8Distance: 0.9 mi
- 4/10Leodis V. McDaniel High SchoolGrades: 9-12Distance: 1.4 mi
Schools provided by the listing agent
- Elementary: Rigler,Scott
- Middle: Beaumont
- High: Leodis Mcdaniel
Source: RMLS (OR). This data may not be complete. We recommend contacting the local school district to confirm school assignments for this home.
Get a cash offer in 3 minutes
Find out how much your home could sell for in as little as 3 minutes with a no-obligation cash offer.
Estimated market value
$529,900
Get a cash offer in 3 minutes
Find out how much your home could sell for in as little as 3 minutes with a no-obligation cash offer.
Estimated market value
$529,900

