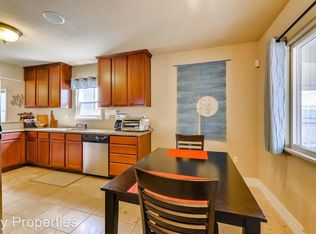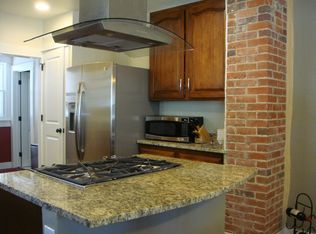Welcome home! This property has so much to offer and is located in the heart of one of the most popular neighborhoods in the Denver area. Zoning here is U-TU-C which allows for two living units. An apartment below has it's own separate entrance and great rental history at 1k/mo. Live on the main level and offset your monthly expenses with rental income. It could also be used as a guest suite or used as additional square footage for primary living area. This home has been loved and well cared. The covered front porch is a perfect spot to enjoy the warm summer evenings while swinging on the porch swing and taking in the neighborhood sights and sounds. You'll enjoy the low maintenance Xeriscaping with lovely rose bushes and low-water native plants. As you enter the house you are greeted by gorgeous hardwood floors that punctuate the great flow throughout this home. The convenient layout offers a cozy and comfortable lifestyle and is brightened by an abundance of natural light. The main level has 3 bedrooms and a renovated full bath. The 3rd room is currently used as a dining room, but could be another bedroom. French doors provide access to the private, fenced back yard complete with a new deck, a patio, a fire pit and a garden area for functional and fun outdoor living space. The one car detached garage has alley access and provides an option for protected parking while the shed allows for extra storage. Enjoy your very own driveway with room for plenty of off street parking as well. Exterior maintenance wont' be an issue as the roof, windows, siding and gutters have recently been replaced. This home is only steps away from everything Tennyson St. has to offer. Walk or pedal to restaurants, bars, shopping, boutiques, coffee shops, breweries, entertainment and more. This location also allow for easy access to recreation at the local rec center, Cesar Chavez Park, Rocky Mountain Lake Park or Berkeley Lake Park. 10 minutes to downtown Denver, 30 minutes to Boulder.
This property is off market, which means it's not currently listed for sale or rent on Zillow. This may be different from what's available on other websites or public sources.


