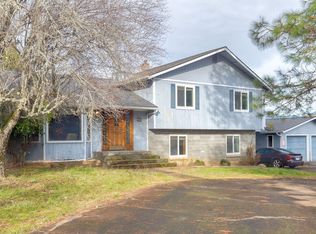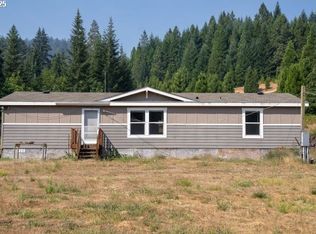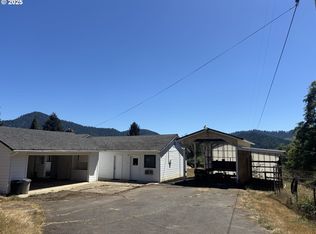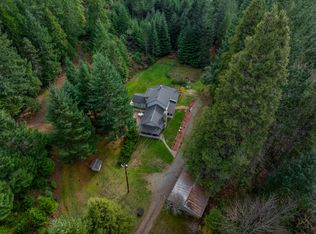Nestled beside the serene Middle Cow Creek, this expansive property boasts two immaculate homes on nearly 19 acres of prime land. Elevated high above the floodplain, this location offers both safety and breathtaking views. The main residence exudes elegance with its wide hallway, genuine wood floors, and a combination of carpeted and tiled bathroom floors. THE BEAUTIFUL FURNITURE IS NOW INCLUDED IN THE PRICE OF THE HOME. The kitchen is a chef's dream, featuring a spacious island, a pantry, a butler's pantry, and a laundry area. A new wood stove graces the dining area, providing warmth on chilly evenings. The layout is open and inviting, seamlessly integrating the living, dining, and kitchen areas. Large windows ensure the space is light and bright, creating a welcoming atmosphere. Residents can relish the tranquility and soothing sounds of the stream below. The second home, built in 1995, is a high-quality Merilett unit. It is furnished and equipped with all the essentials, including a washer, dryer, refrigerator, beds, and more. The home has been thoughtfully designed to meet accessibility needs and requires a "Handicapped" permit. The property is adorned with several fruit trees, a greenhouse, a tool shed, and an additional storage building. This idyllic setting invites you to experience the beauty and splendor of nature, making it a true retreat. There is also marketable timber on the property. Come, indulge in the peace and magnificence of this lovely property and make it your haven.
Active
$750,000
4215 Mount Reuben Rd, Glendale, OR 97442
3beds
1,997sqft
Est.:
Residential, Single Family Residence
Built in 1997
18.94 Acres Lot
$-- Zestimate®
$376/sqft
$-- HOA
What's special
Prime landExpansive propertySpacious islandHigh-quality merilett unitSafety and breathtaking viewsLarge windowsGenuine wood floors
- 305 days |
- 181 |
- 9 |
Zillow last checked: 8 hours ago
Listing updated: December 22, 2025 at 03:28am
Listed by:
Alice Stanfill 541-832-4752,
Blue Wave Real Estate
Source: RMLS (OR),MLS#: 522871419
Tour with a local agent
Facts & features
Interior
Bedrooms & bathrooms
- Bedrooms: 3
- Bathrooms: 2
- Full bathrooms: 2
- Main level bathrooms: 2
Rooms
- Room types: Bedroom 2, Bedroom 3, Dining Room, Family Room, Kitchen, Living Room, Primary Bedroom
Primary bedroom
- Features: Bathroom, Double Closet, Walkin Shower, Wallto Wall Carpet
- Level: Main
- Area: 238
- Dimensions: 17 x 14
Bedroom 2
- Features: Closet, Wallto Wall Carpet
- Level: Main
Bedroom 3
- Features: Closet, Wallto Wall Carpet
- Level: Main
- Area: 182
- Dimensions: 13 x 14
Dining room
- Features: Exterior Entry, Kitchen Dining Room Combo, Patio, Wallto Wall Carpet, Wood Stove
- Level: Main
Family room
- Features: Builtin Features, Exterior Entry, Butlers Pantry, Wallto Wall Carpet
- Level: Main
Kitchen
- Features: Cook Island, Deck, Eat Bar, Pantry, Trash Compactor, Butlers Pantry, Engineered Hardwood, Granite
- Level: Main
Living room
- Features: Exterior Entry, Engineered Hardwood
- Level: Main
Heating
- Forced Air, Wood Stove
Cooling
- ENERGY STAR Qualified Equipment, Heat Pump
Appliances
- Included: Dishwasher, Disposal, Free-Standing Gas Range, Free-Standing Refrigerator, Stainless Steel Appliance(s), Washer/Dryer, Trash Compactor, Electric Water Heater
- Laundry: Laundry Room
Features
- Quartz, Closet, Kitchen Dining Room Combo, Built-in Features, Butlers Pantry, Cook Island, Eat Bar, Pantry, Granite, Bathroom, Double Closet, Walkin Shower, Kitchen Island
- Flooring: Wall to Wall Carpet, Engineered Hardwood
- Windows: Double Pane Windows, Vinyl Frames
- Basement: Crawl Space
- Number of fireplaces: 1
- Fireplace features: Wood Burning, Wood Burning Stove
Interior area
- Total structure area: 1,997
- Total interior livable area: 1,997 sqft
Video & virtual tour
Property
Parking
- Parking features: Carport, RV Access/Parking
- Has carport: Yes
Accessibility
- Accessibility features: Accessible Doors, Accessible Entrance, Accessible Hallway, Ground Level, Main Floor Bedroom Bath, One Level, Parking, Utility Room On Main, Walkin Shower, Accessibility
Features
- Levels: One
- Stories: 1
- Patio & porch: Patio, Deck
- Exterior features: Exterior Entry
- Has view: Yes
- View description: Creek/Stream, Mountain(s), Trees/Woods
- Has water view: Yes
- Water view: Creek/Stream
- Waterfront features: Creek, River Front, Stream
- Body of water: Cow Creek
Lot
- Size: 18.94 Acres
- Features: Level, Merchantable Timber, Orchard(s), Sloped, Trees, Acres 10 to 20
Details
- Additional parcels included: r63827
- Parcel number: R63820
- Zoning: rf
Construction
Type & style
- Home type: SingleFamily
- Architectural style: Contemporary
- Property subtype: Residential, Single Family Residence
Materials
- T111 Siding
- Foundation: Block, Concrete Perimeter
- Roof: Metal
Condition
- Approximately
- New construction: No
- Year built: 1997
Utilities & green energy
- Sewer: Standard Septic
- Water: Well
- Utilities for property: DSL
Community & HOA
HOA
- Has HOA: No
Location
- Region: Glendale
Financial & listing details
- Price per square foot: $376/sqft
- Annual tax amount: $1,692
- Date on market: 4/9/2025
- Listing terms: Cash,Conventional,FHA,USDA Loan,VA Loan
- Road surface type: Paved
Estimated market value
Not available
Estimated sales range
Not available
Not available
Price history
Price history
| Date | Event | Price |
|---|---|---|
| 4/10/2025 | Listed for sale | $750,000$376/sqft |
Source: | ||
Public tax history
Public tax history
Tax history is unavailable.BuyAbility℠ payment
Est. payment
$4,211/mo
Principal & interest
$3573
Property taxes
$375
Home insurance
$263
Climate risks
Neighborhood: 97442
Nearby schools
GreatSchools rating
- NAGlendale Elementary SchoolGrades: K-8Distance: 3.6 mi
- 4/10Glendale Community Charter SchoolGrades: PK-12Distance: 4.1 mi
Schools provided by the listing agent
- Elementary: Glendale
- Middle: Glendale
- High: Glendale
Source: RMLS (OR). This data may not be complete. We recommend contacting the local school district to confirm school assignments for this home.
- Loading
- Loading





