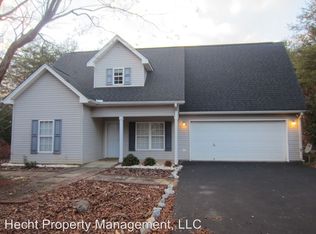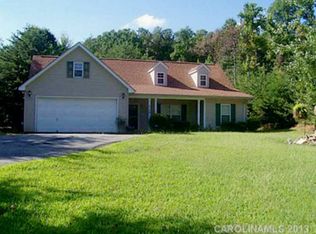Closed
$935,000
4215 Mount Beulah Rd, Maiden, NC 28650
3beds
4,364sqft
Single Family Residence
Built in 2003
2.06 Acres Lot
$841,400 Zestimate®
$214/sqft
$4,199 Estimated rent
Home value
$841,400
$766,000 - $926,000
$4,199/mo
Zestimate® history
Loading...
Owner options
Explore your selling options
What's special
2+ acre parcel on the side of one of the highest elevation foothills in the Lake Norman area. Private and peaceful property, side neighbors are blocked by trees and several acres of woods between the home and any rear neighbors. Beautiful hardwoods, fruit trees and magnolias on the property. Modern Farmhouse with a wrap around porch and a basement with a full InLaw suite/2nd living quarters. Location allows for easy commute to Charlotte, and local interstate systems.
Zillow last checked: 8 hours ago
Listing updated: August 29, 2024 at 09:59am
Listing Provided by:
Todd Williams todd.williams@davidhoffmanrealty.com,
David Hoffman Realty
Bought with:
AJ Lindsey
Allen Tate Charlotte South
Source: Canopy MLS as distributed by MLS GRID,MLS#: 4151842
Facts & features
Interior
Bedrooms & bathrooms
- Bedrooms: 3
- Bathrooms: 5
- Full bathrooms: 4
- 1/2 bathrooms: 1
- Main level bedrooms: 1
Primary bedroom
- Features: Ceiling Fan(s), Garden Tub, Tray Ceiling(s), Walk-In Closet(s)
- Level: Main
Primary bedroom
- Level: Main
Other
- Level: Basement
Other
- Level: Basement
Other
- Level: Upper
Other
- Level: Upper
Heating
- Central, Electric, Heat Pump
Cooling
- Ceiling Fan(s), Central Air, Electric, Heat Pump, Zoned
Appliances
- Included: Dishwasher, Disposal, Down Draft, Electric Cooktop, Electric Oven, Electric Water Heater, Microwave, Refrigerator, Self Cleaning Oven, Wall Oven
- Laundry: Electric Dryer Hookup, In Basement, Mud Room, Main Level, Multiple Locations
Features
- Built-in Features, Soaking Tub, Hot Tub, Kitchen Island, Open Floorplan, Storage, Walk-In Closet(s)
- Flooring: Carpet, Laminate
- Doors: French Doors, Insulated Door(s), Pocket Doors
- Windows: Insulated Windows
- Basement: Apartment,Daylight,Exterior Entry,Finished,Full,Interior Entry,Storage Space,Walk-Out Access
- Attic: Finished,Walk-In
- Fireplace features: Fire Pit, Gas Log, Gas Vented, Great Room
Interior area
- Total structure area: 3,025
- Total interior livable area: 4,364 sqft
- Finished area above ground: 3,025
- Finished area below ground: 1,339
Property
Parking
- Total spaces: 2
- Parking features: Circular Driveway, Attached Garage, Garage Door Opener, Garage Faces Side, Keypad Entry, Garage on Main Level
- Attached garage spaces: 2
- Has uncovered spaces: Yes
Features
- Levels: Two
- Stories: 2
- Patio & porch: Balcony, Covered, Deck, Front Porch, Patio, Porch, Rear Porch, Wrap Around
- Has spa: Yes
- Spa features: Heated, Interior Hot Tub
- Has view: Yes
- View description: Mountain(s)
Lot
- Size: 2.06 Acres
- Features: Cleared, Orchard(s), Hilly, Open Lot, Sloped, Wooded
Details
- Additional structures: Outbuilding
- Parcel number: 368703428140000
- Zoning: R-40
- Special conditions: Standard
Construction
Type & style
- Home type: SingleFamily
- Architectural style: Arts and Crafts,Farmhouse
- Property subtype: Single Family Residence
Materials
- Fiber Cement, Hardboard Siding, Stone
- Roof: Shingle
Condition
- New construction: No
- Year built: 2003
Utilities & green energy
- Sewer: Septic Installed
- Water: Well
- Utilities for property: Cable Available, Cable Connected, Electricity Connected, Propane, Wired Internet Available
Community & neighborhood
Security
- Security features: Carbon Monoxide Detector(s), Security System, Smoke Detector(s)
Location
- Region: Maiden
- Subdivision: None
Other
Other facts
- Listing terms: Cash,Conventional
- Road surface type: Concrete, Gravel
Price history
| Date | Event | Price |
|---|---|---|
| 8/29/2024 | Sold | $935,000-1.6%$214/sqft |
Source: | ||
| 7/12/2024 | Pending sale | $950,000$218/sqft |
Source: | ||
| 6/24/2024 | Listed for sale | $950,000+123.5%$218/sqft |
Source: | ||
| 8/6/2018 | Sold | $425,000-3.2%$97/sqft |
Source: | ||
| 6/17/2018 | Pending sale | $439,000$101/sqft |
Source: Allen Tate Lake Norman #3394127 Report a problem | ||
Public tax history
| Year | Property taxes | Tax assessment |
|---|---|---|
| 2025 | $3,315 +7.8% | $666,300 +6.7% |
| 2024 | $3,074 +2.1% | $624,200 |
| 2023 | $3,012 -0.8% | $624,200 +45% |
Find assessor info on the county website
Neighborhood: 28650
Nearby schools
GreatSchools rating
- 9/10Balls Creek ElementaryGrades: PK-6Distance: 4.8 mi
- 3/10Mill Creek MiddleGrades: 7-8Distance: 5.1 mi
- 8/10Bandys HighGrades: PK,9-12Distance: 4.4 mi
Schools provided by the listing agent
- Elementary: Balls Creek
- Middle: Mill Creek
- High: Bandys
Source: Canopy MLS as distributed by MLS GRID. This data may not be complete. We recommend contacting the local school district to confirm school assignments for this home.
Get a cash offer in 3 minutes
Find out how much your home could sell for in as little as 3 minutes with a no-obligation cash offer.
Estimated market value
$841,400
Get a cash offer in 3 minutes
Find out how much your home could sell for in as little as 3 minutes with a no-obligation cash offer.
Estimated market value
$841,400

