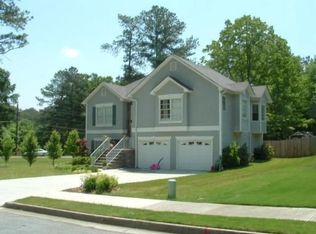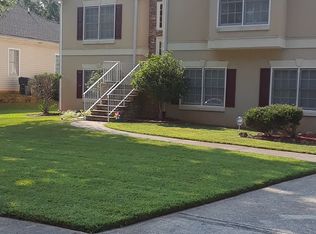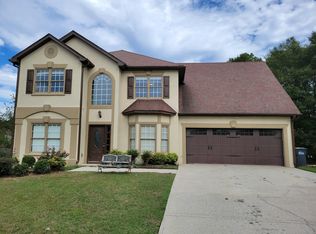Do not miss this exquisite, custom built ranch on full basement. Large room sizes custom features, huge closets, split bedroom floor plan, level and private backyard & more! Formal dining room, large family room, sunny eat-in kitchen plus huge sunny great room w/vaulted ceiling. Great owner's suite w/walk-in closet, whirlpool tub, double vanities & large shower. Large room finished in basement with potential for expansion. Quality feel, great layout and very convenient to amenities and travel routes. The pride of ownership really shows! Call today!!
This property is off market, which means it's not currently listed for sale or rent on Zillow. This may be different from what's available on other websites or public sources.


