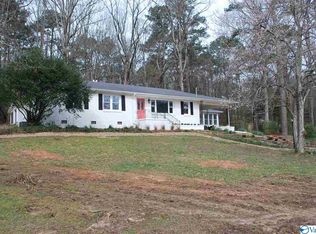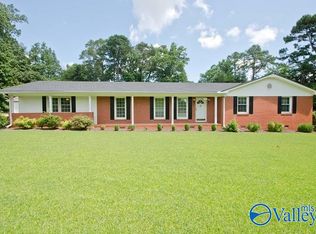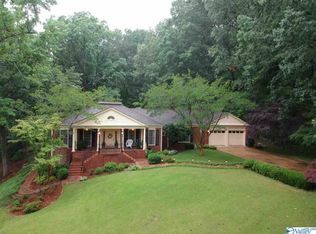Dreams are what this remarkable home is made of! Perfectly situated for mountain views on 5.40 acres of land atop of a hill, overlooking the long gravel driveway and a stocked pond - this 3 bedroom and 2 bath home with an oversized 4 car garage leaves no details behind. Marvel as you walk through the front door to gaze upon the beautiful stone fireplace and open main-living floor plan. Custom design throughout the home can be introduced with meticulous storage space, leathered granite countertops, stainless steel appliances, and a spacious butler's pantry in the kitchen. The master suite is located ground level offering wheelchair accessible doors, and a beautiful master bath. Built in 2019.
This property is off market, which means it's not currently listed for sale or rent on Zillow. This may be different from what's available on other websites or public sources.


