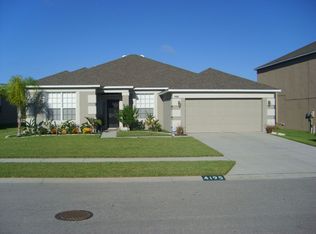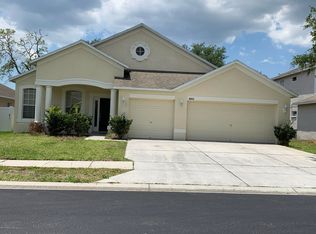Beautiful Home just waiting for You!Newer home features 3 bedrooms,2 baths upstairs,and 1/2 Bath downstairs plus oversized 2 car Garage.Fresh paint and new appliances.Kitchen boasts wood cabinets,granite countertops,large floor tile. Downstairs has living room,dining area,and family room.Bedrooms are upstairs plus a 16x16 open bonus area.Step down into your large Master Bedroom,bath includes cultured marble dbl sinks,wood cabinets, garden tub,glass encl. Shower, and tile floors.This is a Fannie Mae HomePath Property and can be purchased for as little as 3% down!This Property is approved for HomePath Mortgage and HomePath Renovation Mortgage. Brokered And Advertised By: PRUDENTIAL TROPICAL REALTY Listing Agent: DEBRA SIMON
This property is off market, which means it's not currently listed for sale or rent on Zillow. This may be different from what's available on other websites or public sources.

