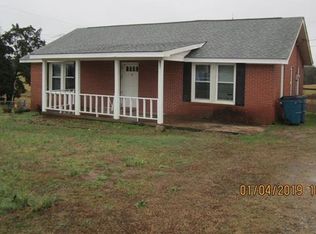Closed
$460,000
4215 Long Ferry Rd, Salisbury, NC 28146
3beds
2,877sqft
Single Family Residence
Built in 1982
3.73 Acres Lot
$527,100 Zestimate®
$160/sqft
$2,285 Estimated rent
Home value
$527,100
$490,000 - $564,000
$2,285/mo
Zestimate® history
Loading...
Owner options
Explore your selling options
What's special
This unique, nostalgic home and property was once part of the Potts Family Farm. Most of the wood, beams and brick used in the home was salvaged from the original homestead from the 1800s. Adorned with wide plank pine floors, pine wood ceilings, oak beams and tumbled brick, it is sure to impress those with an appreciation of craftsmanship. Throughout the home you're offered spacious rooms on the main level along with a massive, upstairs bonus room/bedroom that can be utilized as two separate rooms if needed and an unfinished basement plumbed with 2 sinks and a shower. Outside, the majority of the property is fenced and offers plenty of ground space and storage space for those with hobbies. The old Grainery offers 3,825 sq ft which includes the original 2 level 'store', an updated workshop and storage shed while the 5,620 sq ft barn offers space for whatever you need!
Zillow last checked: 9 hours ago
Listing updated: April 28, 2023 at 11:06am
Listing Provided by:
Cindy McCoy cmccoy1@bellsouth.net,
McCoy Real Estate Inc
Bought with:
Rachel Reardon
RE/MAX Executive
Source: Canopy MLS as distributed by MLS GRID,MLS#: 3917554
Facts & features
Interior
Bedrooms & bathrooms
- Bedrooms: 3
- Bathrooms: 3
- Full bathrooms: 3
- Main level bedrooms: 2
Primary bedroom
- Level: Main
Bedroom s
- Level: Upper
Bedroom s
- Level: Main
Bathroom full
- Level: Main
Other
- Level: Upper
Breakfast
- Level: Main
Dining area
- Level: Main
Kitchen
- Level: Main
Living room
- Level: Main
Utility room
- Level: Main
Heating
- Heat Pump, Zoned
Cooling
- Ceiling Fan(s), Heat Pump, Zoned
Appliances
- Included: Dishwasher, Electric Range, Electric Water Heater, Exhaust Fan, Microwave, Plumbed For Ice Maker, Self Cleaning Oven
- Laundry: Utility Room, Main Level
Features
- Attic Other, Soaking Tub, Kitchen Island, Pantry
- Flooring: Carpet, Tile, Wood
- Doors: Storm Door(s)
- Has basement: Yes
- Attic: Other
- Fireplace features: Living Room, Wood Burning
Interior area
- Total structure area: 2,877
- Total interior livable area: 2,877 sqft
- Finished area above ground: 2,877
- Finished area below ground: 0
Property
Parking
- Total spaces: 8
- Parking features: Carport, Circular Driveway, Attached Garage, Garage Door Opener, Garage Faces Side, Parking Space(s), Garage on Main Level
- Attached garage spaces: 2
- Carport spaces: 2
- Covered spaces: 4
- Uncovered spaces: 4
- Details: (Parking Spaces: 3+)
Features
- Levels: One and One Half
- Stories: 1
- Patio & porch: Covered, Front Porch, Rear Porch
- Exterior features: Other - See Remarks
- Fencing: Fenced
Lot
- Size: 3.73 Acres
- Dimensions: 385 x 433 x 402 x 397
- Features: Corner Lot
Details
- Additional structures: Barn(s), Shed(s), Workshop
- Parcel number: 606072
- Zoning: RA
- Special conditions: Standard
Construction
Type & style
- Home type: SingleFamily
- Property subtype: Single Family Residence
Materials
- Brick Full
- Foundation: Crawl Space
Condition
- New construction: No
- Year built: 1982
Utilities & green energy
- Sewer: Septic Installed
- Water: Well
Community & neighborhood
Location
- Region: Salisbury
- Subdivision: None
Other
Other facts
- Listing terms: Cash,Conventional
- Road surface type: Asphalt, Paved
Price history
| Date | Event | Price |
|---|---|---|
| 4/28/2023 | Sold | $460,000-6.1%$160/sqft |
Source: | ||
| 3/28/2023 | Pending sale | $489,900$170/sqft |
Source: | ||
| 10/25/2022 | Listed for sale | $489,900+49.8%$170/sqft |
Source: | ||
| 7/26/2019 | Sold | $327,000-6.6%$114/sqft |
Source: | ||
| 7/10/2019 | Pending sale | $349,995$122/sqft |
Source: Better Homes and Gardens Real Estate Paracle #3509269 Report a problem | ||
Public tax history
| Year | Property taxes | Tax assessment |
|---|---|---|
| 2025 | $3,352 | $485,807 |
| 2024 | $3,352 +3.4% | $485,807 |
| 2023 | $3,243 +30.8% | $485,807 +46% |
Find assessor info on the county website
Neighborhood: 28146
Nearby schools
GreatSchools rating
- 4/10E Hanford Dole Elementary SchoolGrades: PK-5Distance: 4.2 mi
- 2/10North Rowan Middle SchoolGrades: 6-8Distance: 4.5 mi
- 2/10North Rowan High SchoolGrades: 9-12Distance: 4.6 mi
Get pre-qualified for a loan
At Zillow Home Loans, we can pre-qualify you in as little as 5 minutes with no impact to your credit score.An equal housing lender. NMLS #10287.
Sell with ease on Zillow
Get a Zillow Showcase℠ listing at no additional cost and you could sell for —faster.
$527,100
2% more+$10,542
With Zillow Showcase(estimated)$537,642
