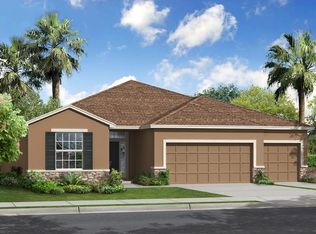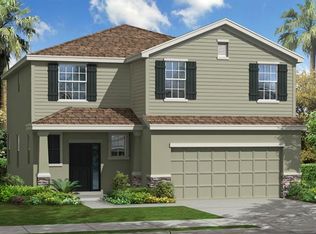This home qualifies for a NO CLOSING COST LOAN, saving you THOUSANDS! This pristine POOL HOME is located in the convivial community of Covered Bridge Estates and features 5 spacious bedrooms, 4.5 bathrooms, an attached 3-car garage, screened in front porch, an over sized corner lot & conservation view. Upon entering the foyer you are greeted by the bright & open floor plan with tile flooring throughout, soft color palate and formal dining room. Gourmet kitchen offers granite counter tops, custom cabinetry, SS appliances, large center island, casual eat in space and breakfast bar overlooking the family room. This floor plan is ideal for entertaining and large family gatherings. Meticulously maintained & NEWLY install Carpet in all bedrooms with high grade padding. Located on the first floor you have an office/ den, powder room and guest bedroom + bath. Upstairs you welcome a large airy loft, Master suite, Jr. Master suite and two bedrooms which share a nicely appointed bathroom. The Master suite features his & her walk in closets and luxurious master bath with dual sinks, garden bath tub & tiled shower. Relax under the covered lanai overlooking the screened in pool, fully fenced in yard with children play area & Storage shed. Home is pet friendly with dog run & door. Covered Bridge Estates offers amenities for the entire family such as clubhouse, pool, playgrounds, basketball courts & tennis courts. All this with low HOA & NO CDD! WOW! Close proximity to I-75 and easy access to shopping, dining and more!
This property is off market, which means it's not currently listed for sale or rent on Zillow. This may be different from what's available on other websites or public sources.

