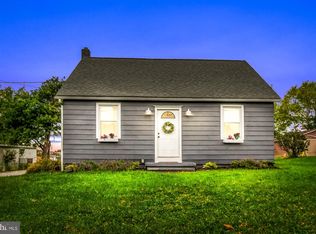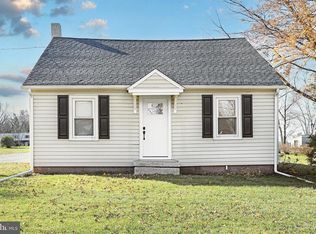Sold for $184,900
$184,900
4215 Lewisberry Rd, York, PA 17404
3beds
966sqft
Single Family Residence
Built in 1948
0.37 Acres Lot
$216,500 Zestimate®
$191/sqft
$1,467 Estimated rent
Home value
$216,500
$206,000 - $227,000
$1,467/mo
Zestimate® history
Loading...
Owner options
Explore your selling options
What's special
Detached house with an accessory building full of possibilites. Workshop? No doubt. Man cave/she shed? Oh yeah. Finish it out and make it a rental unit with township approval? Yup. Have extended family live with you but in their own space? Yessir. Lof of new stuff here in the main house! New Roof in 2020. New HVAC, New Flooring, New water heater, New Paint, Some new plumbing, New driveway, New parking pad. Out in the country yet just 15 minutes to York. Stone parking pad just off the new driveway making parking a breeze. Main level has your living room, kitchen, laundry, bathroom, and a bedroom. Upstairs has two small bedrooms.
Zillow last checked: 8 hours ago
Listing updated: March 17, 2023 at 01:29pm
Listed by:
Yosh Heba 717-887-4511,
Keller Williams Keystone Realty,
Co-Listing Agent: Jennifer Heba 717-683-3431,
Keller Williams Keystone Realty
Bought with:
Robert Stough, RS331929
RE/MAX Patriots
Source: Bright MLS,MLS#: PAYK2030800
Facts & features
Interior
Bedrooms & bathrooms
- Bedrooms: 3
- Bathrooms: 1
- Full bathrooms: 1
- Main level bathrooms: 1
- Main level bedrooms: 1
Basement
- Area: 0
Heating
- Other, Wall Unit, Electric
Cooling
- Ductless, Electric
Appliances
- Included: Electric Water Heater
Features
- Basement: Full
- Has fireplace: No
Interior area
- Total structure area: 966
- Total interior livable area: 966 sqft
- Finished area above ground: 966
- Finished area below ground: 0
Property
Parking
- Parking features: Asphalt, Crushed Stone, Driveway, Off Street
- Has uncovered spaces: Yes
Accessibility
- Accessibility features: None
Features
- Levels: One and One Half
- Stories: 1
- Pool features: None
Lot
- Size: 0.37 Acres
Details
- Additional structures: Above Grade, Below Grade
- Parcel number: 23000MH0115A000000
- Zoning: RESIDENTIAL
- Special conditions: Standard
Construction
Type & style
- Home type: SingleFamily
- Architectural style: Cape Cod
- Property subtype: Single Family Residence
Materials
- Frame, Vinyl Siding
- Foundation: Block
- Roof: Architectural Shingle
Condition
- New construction: No
- Year built: 1948
Utilities & green energy
- Sewer: Public Sewer
- Water: Public
Community & neighborhood
Location
- Region: York
- Subdivision: Conewago
- Municipality: CONEWAGO TWP
Other
Other facts
- Listing agreement: Exclusive Right To Sell
- Listing terms: Bank Portfolio,Cash,Conventional
- Ownership: Fee Simple
Price history
| Date | Event | Price |
|---|---|---|
| 3/17/2023 | Sold | $184,900$191/sqft |
Source: | ||
| 2/10/2023 | Pending sale | $184,900$191/sqft |
Source: | ||
| 2/5/2023 | Listed for sale | $184,900$191/sqft |
Source: | ||
| 1/18/2023 | Pending sale | $184,900$191/sqft |
Source: | ||
| 11/6/2022 | Price change | $184,900-2.6%$191/sqft |
Source: | ||
Public tax history
| Year | Property taxes | Tax assessment |
|---|---|---|
| 2025 | $2,467 +1.6% | $68,650 |
| 2024 | $2,430 | $68,650 |
| 2023 | $2,430 +4.2% | $68,650 |
Find assessor info on the county website
Neighborhood: 17404
Nearby schools
GreatSchools rating
- 7/10Conewago El SchoolGrades: K-3Distance: 1.1 mi
- 5/10Northeastern Middle SchoolGrades: 7-8Distance: 4.2 mi
- 6/10Northeastern Senior High SchoolGrades: 9-12Distance: 4.1 mi
Schools provided by the listing agent
- District: Northeastern York
Source: Bright MLS. This data may not be complete. We recommend contacting the local school district to confirm school assignments for this home.
Get pre-qualified for a loan
At Zillow Home Loans, we can pre-qualify you in as little as 5 minutes with no impact to your credit score.An equal housing lender. NMLS #10287.
Sell with ease on Zillow
Get a Zillow Showcase℠ listing at no additional cost and you could sell for —faster.
$216,500
2% more+$4,330
With Zillow Showcase(estimated)$220,830

