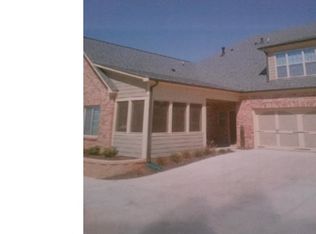GATED 55+ Active adult community. Most desirable home in Brookhaven @ Lanier Rdg. Beautiful 3 bed/3 full ba w/the largest lot in community & private driveway. This brick home features a very open feel, 4" plantation shutters, loads of tinted windows, formal dining rm, 2 pantries (1-is 8' wide x2' deep x10' tall), lg master bd & master ba w/granite countertops, extra storage cabinets & california closet system. The kitchen is very open w/quartz countertops, stainless appliances & vent hood. Bonus rm w/ba or 3rd bd upstairs. Epoxy flr in garage. Cozy sunroom & patio w/brick privacy wall & gate.
This property is off market, which means it's not currently listed for sale or rent on Zillow. This may be different from what's available on other websites or public sources.
