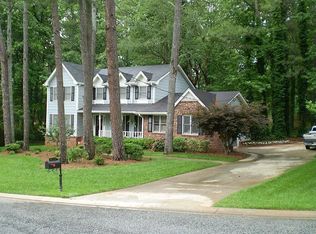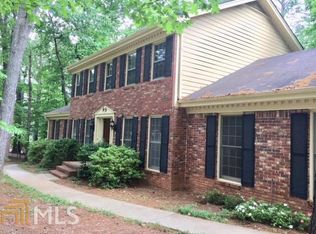Closed
$298,000
4215 Kings Troop Rd, Stone Mountain, GA 30083
4beds
2,300sqft
Single Family Residence, Residential
Built in 1973
0.4 Acres Lot
$321,700 Zestimate®
$130/sqft
$2,283 Estimated rent
Home value
$321,700
$299,000 - $344,000
$2,283/mo
Zestimate® history
Loading...
Owner options
Explore your selling options
What's special
Let's admit truth - It takes MORE THAN A VILLAGE to really do Life. It most often starts with having the right HOUSE! Carlisle is known for being one of the finer communities in Stone Mountain. This 4 (yes FOUR) sided BRICK Traditional is positioned beautifully on .40 of an acre with simply amazing Curb Appeal. Yes, the home offers an often expected floor plan with a flow that includes formal Dining and Living spaces along with a den or Family Room steeped in laid back comfort with a Fireplace. The Kitchen opens to a nice sized Breakfast Area with access to a rather new Rear Deck. Convenient Laundry connections are found in the mudroom on the Main Level. Upstairs beckons with four nicely sized Bedrooms including the Primary Bedroom which offers a private bath. The Hall Bath opens directly to one of the secondary bedrooms for added convenience. Downstairs is an unfinished partial basement which has up to this point been used for workshop and storage. One can certainly envision the possibilities for workout space, homeschooling, craft or hangout! Neighborhood amenities include Swim/Tennis and access to a clubhouse for larger gatherings if needed! New Roof. Termite Bond in place. Come on Home!
Zillow last checked: 8 hours ago
Listing updated: March 21, 2023 at 11:20pm
Listing Provided by:
ROBERT LYERLY,
Keller Williams Rlty, First Atlanta
Bought with:
Abel Aung, 409466
BHGRE Metro Brokers
Source: FMLS GA,MLS#: 7168089
Facts & features
Interior
Bedrooms & bathrooms
- Bedrooms: 4
- Bathrooms: 3
- Full bathrooms: 2
- 1/2 bathrooms: 1
Primary bedroom
- Features: Other
- Level: Other
Bedroom
- Features: Other
Primary bathroom
- Features: Tub/Shower Combo
Dining room
- Features: Separate Dining Room
Kitchen
- Features: Breakfast Room, Cabinets Stain, Laminate Counters
Heating
- Forced Air, Natural Gas
Cooling
- Ceiling Fan(s), Central Air
Appliances
- Included: Dishwasher, Disposal, Electric Oven, Gas Cooktop
- Laundry: Laundry Room, Main Level
Features
- Entrance Foyer, Other
- Flooring: Carpet
- Windows: None
- Basement: Daylight,Exterior Entry,Interior Entry,Partial,Unfinished
- Number of fireplaces: 1
- Fireplace features: Family Room, Gas Starter
- Common walls with other units/homes: No Common Walls
Interior area
- Total structure area: 2,300
- Total interior livable area: 2,300 sqft
- Finished area above ground: 2,300
- Finished area below ground: 0
Property
Parking
- Total spaces: 2
- Parking features: Attached, Garage, Garage Door Opener, Garage Faces Side, Kitchen Level, Level Driveway
- Attached garage spaces: 2
- Has uncovered spaces: Yes
Accessibility
- Accessibility features: None
Features
- Levels: Two
- Stories: 2
- Patio & porch: Deck
- Exterior features: Private Yard
- Pool features: None
- Spa features: None
- Fencing: None
- Has view: Yes
- View description: Other
- Waterfront features: None
- Body of water: None
Lot
- Size: 0.40 Acres
- Dimensions: 149 x 168
- Features: Back Yard, Front Yard, Level
Details
- Additional structures: None
- Parcel number: 15 254 07 016
- Other equipment: None
- Horse amenities: None
Construction
Type & style
- Home type: SingleFamily
- Architectural style: Traditional
- Property subtype: Single Family Residence, Residential
Materials
- Brick 4 Sides
- Foundation: Block
- Roof: Composition
Condition
- Resale
- New construction: No
- Year built: 1973
Utilities & green energy
- Electric: 110 Volts
- Sewer: Public Sewer
- Water: Public
- Utilities for property: Cable Available, Electricity Available, Natural Gas Available, Sewer Available, Underground Utilities, Water Available
Green energy
- Energy efficient items: None
- Energy generation: None
- Water conservation: Low-Flow Fixtures
Community & neighborhood
Security
- Security features: Security System Owned
Community
- Community features: Clubhouse, Homeowners Assoc, Near Public Transport, Playground, Pool, Street Lights, Tennis Court(s)
Location
- Region: Stone Mountain
- Subdivision: Carlisle
HOA & financial
HOA
- Has HOA: Yes
- HOA fee: $500 annually
- Services included: Swim, Tennis
Other
Other facts
- Listing terms: Cash,Conventional,FHA,VA Loan
- Road surface type: Asphalt
Price history
| Date | Event | Price |
|---|---|---|
| 2/27/2023 | Sold | $298,000-8.3%$130/sqft |
Source: | ||
| 2/3/2023 | Pending sale | $325,000$141/sqft |
Source: | ||
| 1/29/2023 | Contingent | $325,000$141/sqft |
Source: | ||
| 1/29/2023 | Pending sale | $325,000$141/sqft |
Source: | ||
| 1/26/2023 | Listed for sale | $325,000$141/sqft |
Source: | ||
Public tax history
| Year | Property taxes | Tax assessment |
|---|---|---|
| 2025 | -- | $126,360 +6% |
| 2024 | $4,116 +29.9% | $119,200 -7.9% |
| 2023 | $3,170 -3.4% | $129,400 +18.5% |
Find assessor info on the county website
Neighborhood: 30083
Nearby schools
GreatSchools rating
- 7/10Allgood Elementary SchoolGrades: PK-5Distance: 0.6 mi
- 4/10Freedom Middle SchoolGrades: 6-8Distance: 1.4 mi
- 2/10Clarkston High SchoolGrades: 9-12Distance: 2 mi
Schools provided by the listing agent
- Elementary: Allgood - Dekalb
- Middle: Freedom - Dekalb
- High: Clarkston
Source: FMLS GA. This data may not be complete. We recommend contacting the local school district to confirm school assignments for this home.
Get a cash offer in 3 minutes
Find out how much your home could sell for in as little as 3 minutes with a no-obligation cash offer.
Estimated market value
$321,700

