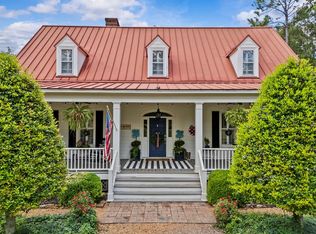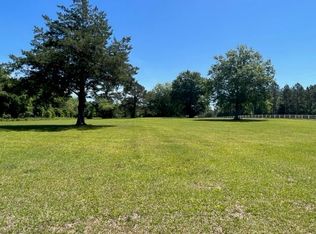Sold for $542,500 on 11/20/25
$542,500
4215 Gillionville Rd, Albany, GA 31721
4beds
3,613sqft
SingleFamily
Built in 2000
5.27 Acres Lot
$545,600 Zestimate®
$150/sqft
$4,483 Estimated rent
Home value
$545,600
$496,000 - $600,000
$4,483/mo
Zestimate® history
Loading...
Owner options
Explore your selling options
What's special
LOOK NO FURTHER! WELCOME HOME! This dream-like setting will take your breath away! As you enter this private gated subdivision with only 4 homes, you feel miles away! The property is apx /-5.27 Acres and is truly spectacular! The Pea-gravel circular drive welcomes guest and it's center fountain is a show-stopper! The grounds are truly incredible, featuring numerous flowers, herbs and sitting areas! The raised, covered porch is perfect for rocking chairs and the perfect cup of coffee to enjoy the surrounding wild life! Deer and Turkey abound! As you enter the front door through the foyer, the flower to ceiling windows illuminate the Great Room and the Brick Fireplace with Gas Logs are stunning! + Hardwood Floors, 2 Story Ceilings! Next is the Lovely Dining Room with views of the herb gardens and just off the Kitchen. The Kitchen is updated with Granite Counter tops, breakfast bar, pantry, gas stove, cookbook area, appliance pantry and breakfast area. Down the hall is the mud area accented with bead board walls and easy access into the laundry room with a sink and window. Also located downstairs is a sunny playroom or sun room and the Master Suite. A large spacious bedroom with plenty of room for a king bed and sitting area. The Master Bath features a raised vanity, makeup area, Jacuzzi tub and tiled walk-in shower. There are 2 separate upstairs areas, the first over looking the great room has a large landing area that can double as sitting area or home office and 2 bedrooms both with private baths and walk-in closets. The second area is above the garage and doubles as a mother-in-law suite or guest apartment, featuring a large bonus/sitting/media room, Full bath and private bedroom with walk-in closet. Other features include: Plantation Shutters, Custom Built-ins & Closets, Attic Storage easily accessible, 2 Walk-in attics, half bath, Exterior Lighting, Herb Garden, play area, rear fenced yard, potting shed/playhouse, 2 car garage, storage room, bordering creek, irrigation system, new fencing, metal roof, covered porches, open patio & MUCH MORE! Call today!
Facts & features
Interior
Bedrooms & bathrooms
- Bedrooms: 4
- Bathrooms: 5
- Full bathrooms: 4
- 1/2 bathrooms: 1
Heating
- Other
Cooling
- Central
Appliances
- Included: Refrigerator
Features
- Flooring: Tile, Carpet, Hardwood
- Has fireplace: Yes
Interior area
- Total interior livable area: 3,613 sqft
Property
Parking
- Total spaces: 2
- Parking features: Garage - Attached
Features
- Exterior features: Wood
Lot
- Size: 5.27 Acres
- Features: Covenants/Restrictions, Wooded, Cul-de-sac
Details
- Parcel number: 075200003007
Construction
Type & style
- Home type: SingleFamily
Materials
- Wood
- Foundation: Crawl/Raised
- Roof: Metal
Condition
- Year built: 2000
Utilities & green energy
- Utilities for property: Septic System On Site, Private Well On Site, Electricity Connected, Propane
Community & neighborhood
Community
- Community features: On Site Laundry Available
Location
- Region: Albany
Other
Other facts
- Exterior: Patio Open, Porch Covered, Fenced Back Yard, Storage Building, Sprinkler System, Sprinkler System Beds, Invisible Fence w/Modular & Dog Collar
- Financing: Cash, FHA, Conventional, VA Loan
- Interior: Pantry, Split Floor Plan, Built-in Bookcases, Lighting Recessed, Separate Shower Master, Sitting Area Master, Specialty Ceilings, Walk-in Closets, His & Hers Walk-in Closets, Crown Moulding, Wide Baseboard, Surround Sound Wired, Granite Counter Tops, Chair Rail, Central Vac, Mother-in-law Suite
- Floor: Carpet, Ceramic Tile, Hardwood
- Walls: Sheet Rock
- Fireplace: Fireplace, Gas Logs
- Appliances: Refrigerator, Refrigerator Icemaker, Alarm Security System, Garage Door Opener, Stove/Oven Gas
- Energy: A/C: Central Electric, Heat: Central Electric
- Room Description: Utility Room, Laundry Room, Sun Room, Bonus Room Finished
- Lot Features: Covenants/Restrictions, Wooded, Cul-de-sac
- Parking Features: Double, Garage, Parking Pad, Other-See Remarks
- Utilities: Septic System On Site, Private Well On Site, Electricity Connected, Propane
- Room Description: Master Bath: Ceramic Tile, Master Bath: Separate Shower, Master Bath: Jacuzzi/Whirlpool, Master Bath: Walk-in Closet
- Room Description: Foyer, Laundry Sink, Mud Room
- Room Description: Master Bedroom Sitting Area
- Window/Treatments: Plantation Shutters
- Waterfront: Creek
- Construction/Siding: Brick, HardiPlank Type
Price history
| Date | Event | Price |
|---|---|---|
| 11/20/2025 | Sold | $542,500+29.2%$150/sqft |
Source: Public Record Report a problem | ||
| 8/11/2020 | Sold | $420,000-3.3%$116/sqft |
Source: Public Record Report a problem | ||
| 6/3/2020 | Listed for sale | $434,500-1%$120/sqft |
Source: HUGHEY & NEUMAN, INC. #145282 Report a problem | ||
| 9/21/2019 | Listing removed | $439,000$122/sqft |
Source: HUGHEY & NEUMAN, INC. #143510 Report a problem | ||
| 7/18/2019 | Listed for sale | $439,000+7.3%$122/sqft |
Source: HUGHEY & NEUMAN, INC. #143510 Report a problem | ||
Public tax history
| Year | Property taxes | Tax assessment |
|---|---|---|
| 2024 | $7,395 +19.8% | $162,040 +5.5% |
| 2023 | $6,175 -5% | $153,560 |
| 2022 | $6,501 -1.5% | $153,560 |
Find assessor info on the county website
Neighborhood: 31721
Nearby schools
GreatSchools rating
- 5/10Live Oak Elementary SchoolGrades: PK-5Distance: 0.7 mi
- 5/10Merry Acres Middle SchoolGrades: 6-8Distance: 4.4 mi
- 5/10Westover High SchoolGrades: 9-12Distance: 2.7 mi

Get pre-qualified for a loan
At Zillow Home Loans, we can pre-qualify you in as little as 5 minutes with no impact to your credit score.An equal housing lender. NMLS #10287.
Sell for more on Zillow
Get a free Zillow Showcase℠ listing and you could sell for .
$545,600
2% more+ $10,912
With Zillow Showcase(estimated)
$556,512
