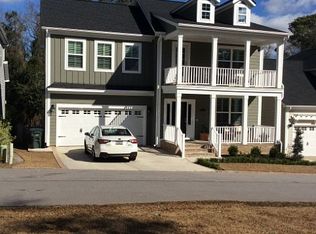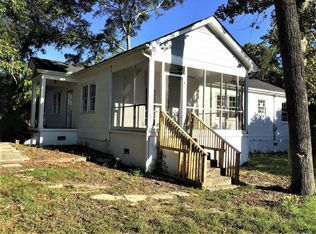Sold for $555,000
Street View
$555,000
4215 Devine St, Columbia, SC 29205
4beds
2,954sqft
SingleFamily
Built in 2018
0.25 Acres Lot
$618,000 Zestimate®
$188/sqft
$3,075 Estimated rent
Home value
$618,000
$587,000 - $649,000
$3,075/mo
Zestimate® history
Loading...
Owner options
Explore your selling options
What's special
The Hayward is a stunning two story home with exquisite detail throughout. Open floor plan features Four Bedrooms, Two-and-one-half baths with huge Bonus Room. Walk inside to see beautiful hardwood floors throughout first floor common areas, lots of crown molding, very open floor plan with lots of room for guests. Nice Galley kitchen that overlooks the family room with a huge bar/island, gas stove and big walk-in pantry. Master suite features walk-in closet, private bath with walk-in shower. Make this home yours today!
Facts & features
Interior
Bedrooms & bathrooms
- Bedrooms: 4
- Bathrooms: 3
- Full bathrooms: 2
- 1/2 bathrooms: 1
Heating
- Heat pump, Gas
Cooling
- Central
Appliances
- Included: Dishwasher, Dryer, Microwave, Washer
Features
- Flooring: Tile, Carpet, Hardwood
- Has fireplace: Yes
Interior area
- Total interior livable area: 2,954 sqft
Property
Parking
- Total spaces: 2
- Parking features: Garage - Attached
Features
- Exterior features: Cement / Concrete
Lot
- Size: 0.25 Acres
Details
- Parcel number: 138110334
Construction
Type & style
- Home type: SingleFamily
Materials
- Foundation: Concrete Block
- Roof: Composition
Condition
- Year built: 2018
Utilities & green energy
- Sewer: Public
Community & neighborhood
Location
- Region: Columbia
Other
Other facts
- Class: RESIDENTIAL
- Status Category: Active
- Equipment: Disposal, Tankless H20
- Exterior: Sprinkler, Gutters - Full
- Kitchen: Pantry, Island, Backsplash-Tiled, Recessed Lights, Counter Tops-Quartz
- Master Bedroom: Double Vanity, Separate Shower, Closet-Walk in, Bath-Private, Ceilings-Tray
- Great Room: Molding, Ceiling Fan, Recessed Lights
- Road Type: Paved
- Sewer: Public
- Water: Public
- Levels: Great Room: Main
- Levels: Kitchen: Main
- Levels: Other Room: Second
- Levels: Master Bedroom: Main
- Levels: Bedroom 2: Second
- Levels: Bedroom 3: Second
- Levels: Bedroom 4: Second
- Interior: Garage Opener
- Other Rooms: Bonus-Finished
- State: SC
- 2nd Bedroom: Closet-Walk in
- 4th Bedroom: Closet-Walk in, Tub-Shower, Bath-Private
- 3rd Bedroom: Closet-Walk in
- Green Construction: Other-Specify in Comments
- Miscellaneous: Warranty (New Const) Bldr
- New/Resale: New
- Foundation: Crawl Space
- Range: Gas
- Sale/Rent: For Sale
Price history
| Date | Event | Price |
|---|---|---|
| 8/29/2023 | Sold | $555,000-5.1%$188/sqft |
Source: Public Record Report a problem | ||
| 8/8/2023 | Pending sale | $585,000$198/sqft |
Source: | ||
| 7/24/2023 | Contingent | $585,000$198/sqft |
Source: | ||
| 6/28/2023 | Listed for sale | $585,000+30.3%$198/sqft |
Source: | ||
| 5/28/2021 | Sold | $449,000-0.2%$152/sqft |
Source: Public Record Report a problem | ||
Public tax history
| Year | Property taxes | Tax assessment |
|---|---|---|
| 2022 | $3,256 +3.4% | $17,960 +6.8% |
| 2021 | $3,150 -5.2% | $16,820 |
| 2020 | $3,322 +735.1% | $16,820 +741% |
Find assessor info on the county website
Neighborhood: 29205
Nearby schools
GreatSchools rating
- 6/10Brennen Elementary SchoolGrades: PK-5Distance: 0.5 mi
- 7/10Crayton Middle SchoolGrades: 6-8Distance: 1.7 mi
- 7/10A. C. Flora High SchoolGrades: 9-12Distance: 1.7 mi
Schools provided by the listing agent
- Elementary: Brennen
- Middle: Crayton
- High: A. C. Flora
- District: Richland One
Source: The MLS. This data may not be complete. We recommend contacting the local school district to confirm school assignments for this home.
Get a cash offer in 3 minutes
Find out how much your home could sell for in as little as 3 minutes with a no-obligation cash offer.
Estimated market value$618,000
Get a cash offer in 3 minutes
Find out how much your home could sell for in as little as 3 minutes with a no-obligation cash offer.
Estimated market value
$618,000

