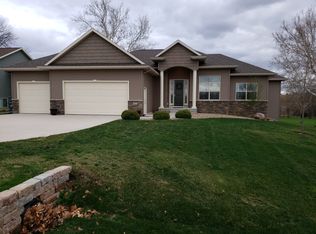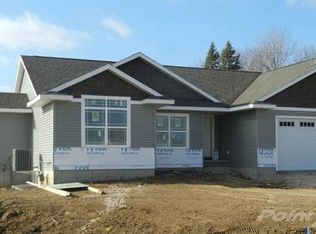Sold for $499,900
$499,900
4215 Beverly Rd SW, Cedar Rapids, IA 52404
5beds
2,918sqft
Single Family Residence, Residential
Built in 2014
0.55 Acres Lot
$504,500 Zestimate®
$171/sqft
$3,139 Estimated rent
Home value
$504,500
$469,000 - $540,000
$3,139/mo
Zestimate® history
Loading...
Owner options
Explore your selling options
What's special
This stunning 5 bdrm former parade home is a must see! Nestled on over half an acre in the College Community school district, this property will check all of your boxes. Main level open floor plan features large living room with vaulted ceiling, fireplace, beautiful eat-in kitchen with granite counter tops and built-in pantry. Walk out into nature in the comfort of a screened in porch and large deck, watch wildlife while enjoying this serene setting! Stereo system wired throughout house, including the screened in porch. Three bedrooms on main, primary suite features double trey ceiling, large walk-in closet and private bath. Newly (2024) finished lower level features 2 more bedrooms, large family room with fireplace, built in bar, full bath and ample storage space. 72” TV will stay! Meticulously maintained home, 5 bedrooms, College Community, outdoor oasis, schedule your showing today and make this your next home.
Zillow last checked: 8 hours ago
Listing updated: May 19, 2025 at 09:19pm
Listed by:
Christine Wohlford-Lenane 319-430-0095,
Pinnacle Realty
Bought with:
Skogman Realty Co.
Source: Iowa City Area AOR,MLS#: 202501773
Facts & features
Interior
Bedrooms & bathrooms
- Bedrooms: 5
- Bathrooms: 3
- Full bathrooms: 3
Heating
- Forced Air
Cooling
- Ceiling Fan(s), Central Air
Appliances
- Included: Dishwasher, Plumbed For Ice Maker, Microwave, Range Or Oven, Refrigerator, Trash Compactor
- Laundry: Laundry Room, Main Level
Features
- Primary On Main Level, Tray Ceiling(s), Vaulted Ceiling(s), Breakfast Bar, Pantry, Central Vacuum
- Flooring: Carpet, Tile, Wood
- Basement: Sump Pump,Finished,Walk-Out Access
- Number of fireplaces: 2
- Fireplace features: Family Room, Living Room, In LL, Gas
Interior area
- Total structure area: 2,918
- Total interior livable area: 2,918 sqft
- Finished area above ground: 1,610
- Finished area below ground: 1,308
Property
Parking
- Total spaces: 3
- Parking features: Garage - Attached
- Has attached garage: Yes
Features
- Levels: One
- Stories: 1
- Patio & porch: Deck, Front Porch, Screened
- Exterior features: Garden
Lot
- Size: 0.55 Acres
- Dimensions: 100 x 100
- Features: Half To One Acre, Open Lot
Details
- Additional structures: Shed(s)
- Parcel number: 200137600700000
- Zoning: Residential
- Special conditions: Standard
Construction
Type & style
- Home type: SingleFamily
- Property subtype: Single Family Residence, Residential
Materials
- Frame, Vinyl, Partial Stone
Condition
- Year built: 2014
Details
- Builder name: Thomas Dostal Dev
Utilities & green energy
- Sewer: Public Sewer
- Water: Public
- Utilities for property: Sewer Connected, Cable Available
Green energy
- Indoor air quality: Passive Radon
Community & neighborhood
Security
- Security features: Smoke Detector(s), Carbon Monoxide Detector(s)
Community
- Community features: Near Shopping, Close To School
Location
- Region: Cedar Rapids
- Subdivision: FIRST ADDITION
Other
Other facts
- Listing terms: Conventional,Cash
Price history
| Date | Event | Price |
|---|---|---|
| 5/19/2025 | Sold | $499,900$171/sqft |
Source: | ||
| 3/24/2025 | Pending sale | $499,900$171/sqft |
Source: | ||
| 3/18/2025 | Listed for sale | $499,900+808.9%$171/sqft |
Source: | ||
| 5/5/2014 | Sold | $55,000$19/sqft |
Source: Public Record Report a problem | ||
Public tax history
| Year | Property taxes | Tax assessment |
|---|---|---|
| 2024 | $7,014 +5.4% | $380,600 |
| 2023 | $6,656 +2% | $380,600 +23.1% |
| 2022 | $6,528 -4.2% | $309,300 |
Find assessor info on the county website
Neighborhood: 52404
Nearby schools
GreatSchools rating
- 6/10Prairie Crest Elementary SchoolGrades: PK-4Distance: 3.9 mi
- 6/10Prairie PointGrades: 7-9Distance: 4.5 mi
- 2/10Prairie High SchoolGrades: 10-12Distance: 3.8 mi
Get pre-qualified for a loan
At Zillow Home Loans, we can pre-qualify you in as little as 5 minutes with no impact to your credit score.An equal housing lender. NMLS #10287.
Sell for more on Zillow
Get a Zillow Showcase℠ listing at no additional cost and you could sell for .
$504,500
2% more+$10,090
With Zillow Showcase(estimated)$514,590

