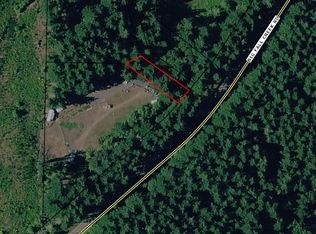Nicely updated small hobby farm with 3 bedrooms, and 2 full baths. New roof, interior paint, vinyl plank floors and bathroom. Lots of parking, plus a barn and pasture. Elevated deck off the front of the house for entertaining or taking in the country air. Detached garage/shop with bonus storage/laundry room.
This property is off market, which means it's not currently listed for sale or rent on Zillow. This may be different from what's available on other websites or public sources.
