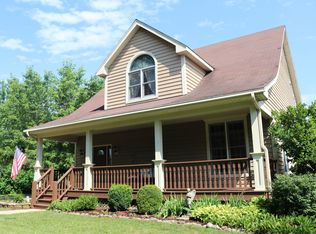This is a charming Victorian style farmhouse just outside the village of Richmond with views of trees and farm fields. The front porch leads to the Living room/Parlor with French doors to the formal Dining room and Den. The Den could also be used as a bedroom with pocket doors for privacy and a closet. The Kitchen includes SS appliances and built in shelving plus eat-in Dining and access to the powder room and back door entryway. 3 Bedrooms and an updated full bath plus several storage closets provide ample space on the 2nd floor. The amazing tandem Garage offers room for 4 vehicles and has 2 garage doors. Washer, dryer, water softener and hi-eff furnace with humidifier are included in the clean, painted partial basement. Landlord may allow a dog based on type and weight. Only 1 year lease or more and nonsmokers. Shower and tub upgrade are in progress so proceed accordingly.
This property is off market, which means it's not currently listed for sale or rent on Zillow. This may be different from what's available on other websites or public sources.

