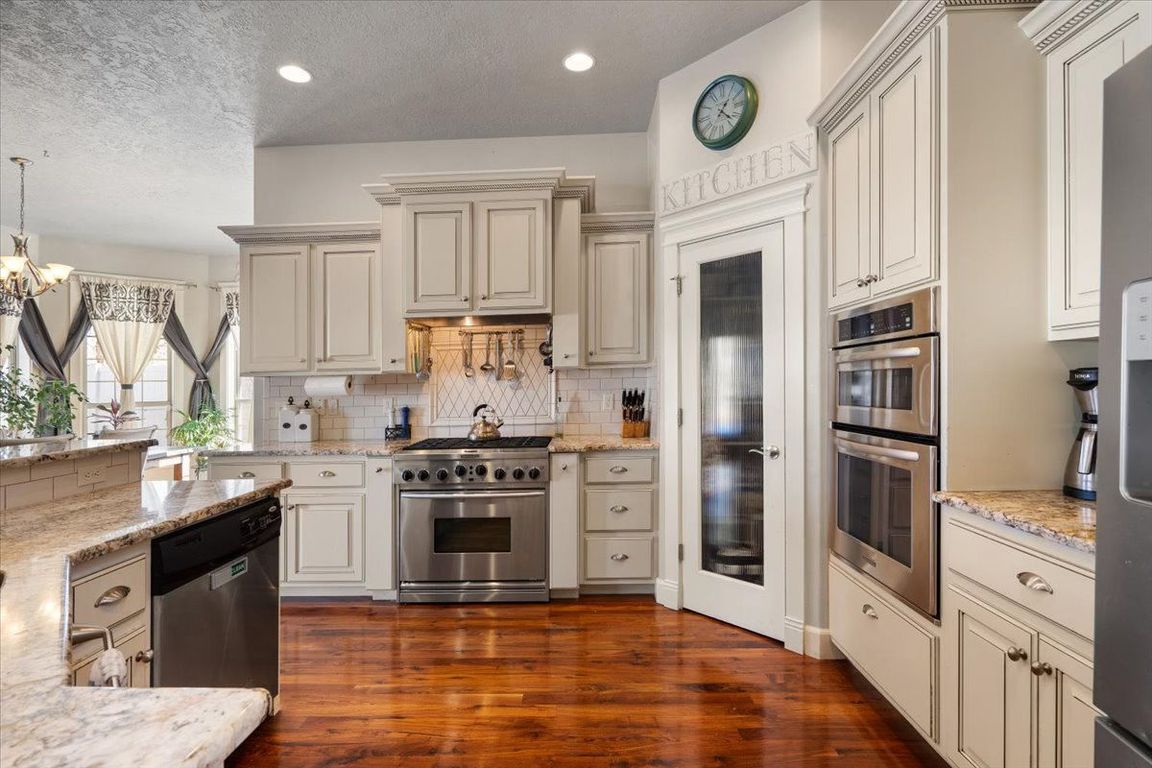
PendingPrice cut: $40K (10/21)
$799,999
5beds
4baths
3,458sqft
4214 W Prickly Pear Dr, Eagle, ID 83616
5beds
4baths
3,458sqft
Single family residence
Built in 2008
0.25 Acres
3 Attached garage spaces
$231 price/sqft
$1,050 annually HOA fee
What's special
Hot tubIn-ground trampolineOpen layoutWater featureSeparate showerRaised garden bedsLush mature landscaping
*Incredible price drop!* This stunning Eagle home on a corner lot features an open layout with light hues, hardwood floors, gorgeous NEW carpet in April 2025, vaulted ceilings, and natural light. The chef’s kitchen showcases granite counters, gas range, double oven, and custom cabinetry. The main-level primary suite is an oasis ...
- 257 days |
- 2,332 |
- 121 |
Source: IMLS,MLS#: 98935847
Travel times
Kitchen
Living Room
Primary Bedroom
Zillow last checked: 7 hours ago
Listing updated: October 27, 2025 at 11:58am
Listed by:
Holly Thomas-mowery 208-392-3888,
Homes of Idaho
Source: IMLS,MLS#: 98935847
Facts & features
Interior
Bedrooms & bathrooms
- Bedrooms: 5
- Bathrooms: 4
- Main level bathrooms: 1
- Main level bedrooms: 1
Primary bedroom
- Level: Main
- Area: 300
- Dimensions: 15 x 20
Bedroom 2
- Level: Upper
- Area: 120
- Dimensions: 12 x 10
Bedroom 3
- Level: Upper
- Area: 168
- Dimensions: 12 x 14
Bedroom 4
- Level: Upper
- Area: 132
- Dimensions: 11 x 12
Bedroom 5
- Level: Upper
- Area: 210
- Dimensions: 15 x 14
Dining room
- Level: Main
- Area: 276
- Dimensions: 12 x 23
Kitchen
- Level: Main
- Area: 156
- Dimensions: 13 x 12
Living room
- Level: Main
- Area: 322
- Dimensions: 23 x 14
Office
- Level: Main
- Area: 156
- Dimensions: 13 x 12
Heating
- Forced Air, Natural Gas
Cooling
- Central Air
Appliances
- Included: Gas Water Heater, Dishwasher, Disposal, Double Oven, Microwave, Oven/Range Freestanding, Gas Range
Features
- Bath-Master, Bed-Master Main Level, Split Bedroom, Den/Office, Family Room, Great Room, Double Vanity, Walk-In Closet(s), Pantry, Kitchen Island, Granite Counters, Number of Baths Main Level: 1, Number of Baths Upper Level: 2, Bonus Room Size: 17x28, Bonus Room Level: Upper
- Flooring: Hardwood, Tile
- Has basement: No
- Number of fireplaces: 2
- Fireplace features: Two, Gas
Interior area
- Total structure area: 3,458
- Total interior livable area: 3,458 sqft
- Finished area above ground: 3,458
- Finished area below ground: 0
Video & virtual tour
Property
Parking
- Total spaces: 3
- Parking features: Attached, Driveway
- Attached garage spaces: 3
- Has uncovered spaces: Yes
- Details: Garage: 23x33
Features
- Levels: Two
- Patio & porch: Covered Patio/Deck
- Pool features: Community, In Ground
- Fencing: Full,Vinyl
Lot
- Size: 0.25 Acres
- Dimensions: 130 x 85
- Features: 10000 SF - .49 AC, Garden, Irrigation Available, Sidewalks, Auto Sprinkler System, Drip Sprinkler System, Full Sprinkler System, Pressurized Irrigation Sprinkler System
Details
- Additional structures: Shed(s)
- Parcel number: R7807680510
- Zoning: City of Eagle R-3
Construction
Type & style
- Home type: SingleFamily
- Property subtype: Single Family Residence
Materials
- Frame, Stone
- Foundation: Crawl Space
- Roof: Architectural Style
Condition
- Year built: 2008
Utilities & green energy
- Water: Public
- Utilities for property: Sewer Connected
Community & HOA
Community
- Subdivision: Senora Creek
HOA
- Has HOA: Yes
- HOA fee: $1,050 annually
Location
- Region: Eagle
Financial & listing details
- Price per square foot: $231/sqft
- Tax assessed value: $757,000
- Annual tax amount: $2,579
- Date on market: 2/12/2025
- Listing terms: Cash,Conventional,FHA,VA Loan
- Ownership: Fee Simple
- Road surface type: Paved