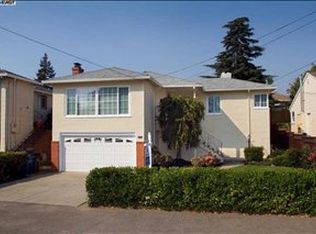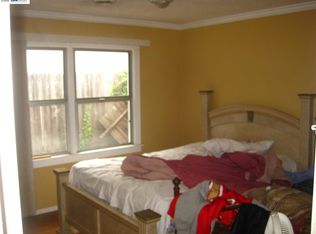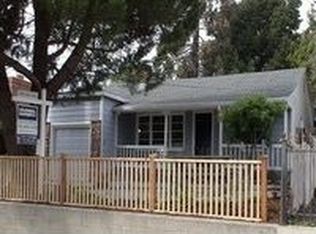Sold for $800,000
$800,000
4214 Seven Hills Rd, Castro Valley, CA 94546
2beds
1,254sqft
Single Family Residence
Built in ----
5,900 Square Feet Lot
$-- Zestimate®
$638/sqft
$3,005 Estimated rent
Home value
Not available
Estimated sales range
Not available
$3,005/mo
Zestimate® history
Loading...
Owner options
Explore your selling options
What's special
Prepare to call this charming ranch-style property home. Entering through the front door brings you into the spacious living room that flows into dining room, both of which boasts stunning vaulted ceilings. A classic brick fireplace in the living room helps to create a cozy atmosphere, perfect for family gatherings during the holidays. There are also plenty of windows to let in a plethora of natural lighting throughout. The chef's kitchen encompasses an abundance of shelving and drawers, stainless steel appliances, and stunning white granite countertops. The chic tiled bathroom includes a smart shower over tub. Two spacious bedrooms round of the rest of the home, as well as a one-car garage. Outside beyond the backyard deck is a spacious backyard, ideal for hosting barbeques and birthday parties, or even just for enjoying hot summer nights.
Zillow last checked: 8 hours ago
Listing updated: March 01, 2023 at 02:13pm
Listed by:
Alexander J. Han DRE #01948193 415-819-6116,
Fifty Hills Real Estate 415-841-3886
Bought with:
William Tran, DRE #01510440
Elite Realty Services
Source: SFAR,MLS#: 422695243 Originating MLS: San Francisco Association of REALTORS
Originating MLS: San Francisco Association of REALTORS
Facts & features
Interior
Bedrooms & bathrooms
- Bedrooms: 2
- Bathrooms: 1
- Full bathrooms: 1
Primary bedroom
- Area: 0
- Dimensions: 0 x 0
Bedroom 1
- Area: 0
- Dimensions: 0 x 0
Bedroom 2
- Area: 0
- Dimensions: 0 x 0
Bedroom 3
- Area: 0
- Dimensions: 0 x 0
Bedroom 4
- Area: 0
- Dimensions: 0 x 0
Primary bathroom
- Features: Jetted Tub, Tub w/Shower Over
Dining room
- Level: Main
- Area: 0
- Dimensions: 0 x 0
Family room
- Area: 0
- Dimensions: 0 x 0
Kitchen
- Level: Main
- Area: 0
- Dimensions: 0 x 0
Living room
- Level: Main
- Area: 0
- Dimensions: 0 x 0
Heating
- Central
Appliances
- Laundry: In Garage
Features
- Beamed Ceilings
- Has fireplace: No
Interior area
- Total structure area: 1,254
- Total interior livable area: 1,254 sqft
Property
Parking
- Total spaces: 1
- Parking features: Driveway, Garage Faces Front, Independent, On Site (Single Family Only)
- Has garage: Yes
- Has uncovered spaces: Yes
Features
- Has spa: Yes
- Spa features: Jetted Tub
Lot
- Size: 5,900 sqft
Details
- Parcel number: 084D121501000
- Special conditions: Standard
Construction
Type & style
- Home type: SingleFamily
- Property subtype: Single Family Residence
Condition
- Updated/Remodeled
- New construction: No
Community & neighborhood
Location
- Region: Castro Valley
HOA & financial
HOA
- Has HOA: No
Other financial information
- Total actual rent: 0
Other
Other facts
- Price range: $800K - $800K
Price history
| Date | Event | Price |
|---|---|---|
| 2/23/2023 | Sold | $800,000-5.8%$638/sqft |
Source: | ||
| 12/5/2022 | Pending sale | $849,000$677/sqft |
Source: | ||
| 9/15/2022 | Listed for sale | $849,000+58.7%$677/sqft |
Source: | ||
| 3/15/2016 | Sold | $535,000+11.2%$427/sqft |
Source: Public Record Report a problem | ||
| 11/3/2014 | Sold | $481,000+2.6%$384/sqft |
Source: | ||
Public tax history
| Year | Property taxes | Tax assessment |
|---|---|---|
| 2025 | -- | $832,320 +2% |
| 2024 | $10,373 +29.3% | $816,000 +34.1% |
| 2023 | $8,022 +2% | $608,727 +2% |
Find assessor info on the county website
Neighborhood: 94546
Nearby schools
GreatSchools rating
- 8/10Chabot Elementary SchoolGrades: K-5Distance: 0.6 mi
- 8/10Creekside Middle SchoolGrades: 6-8Distance: 1.2 mi
- 9/10Castro Valley High SchoolGrades: 9-12Distance: 0.4 mi

Get pre-qualified for a loan
At Zillow Home Loans, we can pre-qualify you in as little as 5 minutes with no impact to your credit score.An equal housing lender. NMLS #10287.


