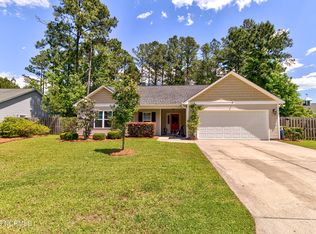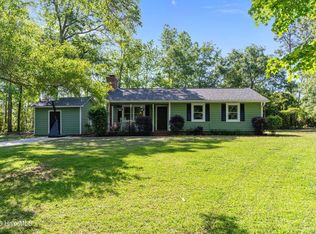Live the Carolina lifestyle while you enjoy your space w/o HOA in this like new 2 year old home in Parmele. Nestled on an almost 1/2 acre lot on a cul de sac street, this 3 BR/2 full BA home has an open split floorplan. Enjoy a view that is all your own. Move-in ready w/hardwood floors in foyer & hall, ceramic tile in bathrooms & in the laundry room w/custom cabinets. Custom light fixtures throughout & custom hardware on cabinets in kitchen. Gas fireplace makes a nice centerpiece in the living room. High Ceilings. Lots of natural light. 2 car attached garage. Welcoming front porch along w/a covered back porch. Patio. Beautiful landscaping w/flowering bushes, garden space, Fig Tree & Blueberry bushes. Have fresh eggs w/your own custom chicken coop & 6 hens!
This property is off market, which means it's not currently listed for sale or rent on Zillow. This may be different from what's available on other websites or public sources.

