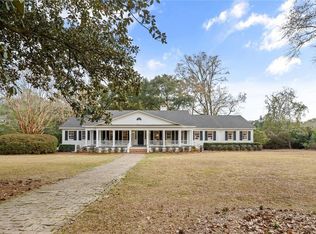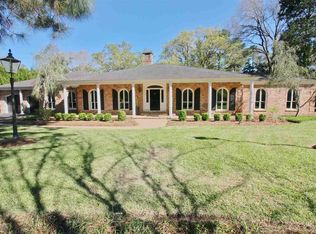Wonderful 4/3/1 home on large, beautiful lot in great Country Club Estates location. This property has a great floor plan with very spacious rooms. Enter the foyer from an open front porch and you will find a graciously sized living room with a beautiful large, light filled bay window, built ins and a fireplace. Lovely large dining room perfect for entertaining opens on to a courtyard with rose garden. Open kitchen and den with gas log fireplace and built in book shelves flows to the courtyard on one side and adjacent deck on the other side. Study with built ins and double sided fireplace is a cozy spot for relaxing. Big bonus room with full bath makes a perfect play room. Master bedroom with its own sitting space, office, and bath ensuite is split from other 3 bedrooms and bath plus half bath. Hardwood floors, granite counters, fenced yard, generator, carport, sprinkler system on well, exquisite plantings, and a gorgeous huge oak are added features.
This property is off market, which means it's not currently listed for sale or rent on Zillow. This may be different from what's available on other websites or public sources.

