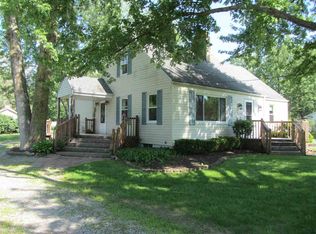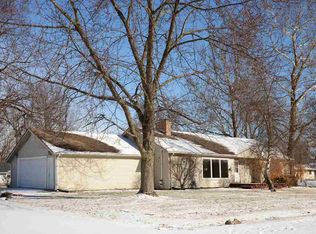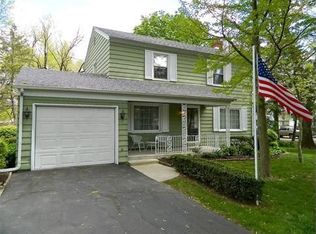Updated 3 Bedroom, 2 Full Baths Ranch over a Basement. Roof is 9 years old. Carpet in Living room-Bedrooms is new. Gas Forced Air is a 92% efficiency coupled with central air and Humidifier, also a Solar heat panel on the roof. 50 gallon hot water heater. Lighting updated with LED through out the home. Some CAN lighting. All new windows except Living Room. Living Room has a wood burning Fire Place with stone front. Kitchen has Grabill Cabinets, Garden Window and Chair Rail. All appliances stay but not warranted. A walkout Basement has plenty of natural light. Basement kitchen looks out to the back yard. Office in basement is 8 x 10 carpeted. Attached garage has a rear load electric door opener. Now to the back of home is a two tier Deck, 13 x 8 and 12 x 10 setting beside a water falls. There is a 16' above ground pool base. Owner will remove if buyer does not want. Take possession at Closing and move right in.
This property is off market, which means it's not currently listed for sale or rent on Zillow. This may be different from what's available on other websites or public sources.


