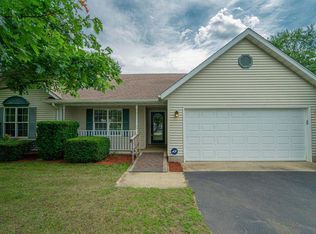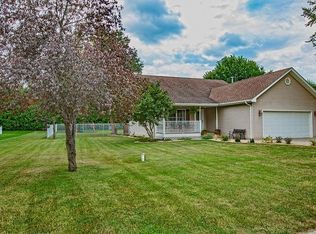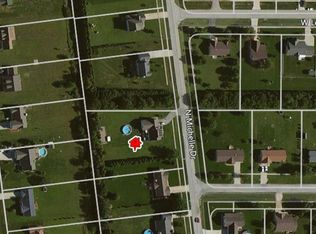Closed
$243,000
4214 Patsy Dr, Wheatfield, IN 46392
3beds
1,682sqft
Single Family Residence
Built in 1995
0.71 Acres Lot
$312,400 Zestimate®
$144/sqft
$2,094 Estimated rent
Home value
$312,400
$297,000 - $328,000
$2,094/mo
Zestimate® history
Loading...
Owner options
Explore your selling options
What's special
Freshly remodeled Ranch style bungalow featuring new flooring, fresh paint and recently updated bathrooms. 3 bedrooms and a large size Primary Bedroom with en-suite. Warm and cozy fireplace with a HUGE YARD just under 3/4 or an acre.Great location with Kankakee Valley High school in walking distance.
Zillow last checked: 14 hours ago
Listing updated: February 28, 2024 at 02:54pm
Listed by:
Luciano Cruz,
Generic Office,
David Jacinto,
Realty Executives Premier
Bought with:
Lisa Talaski, RB21000124
RE/MAX Executives
Source: NIRA,MLS#: 523369
Facts & features
Interior
Bedrooms & bathrooms
- Bedrooms: 3
- Bathrooms: 2
- Full bathrooms: 2
Primary bedroom
- Area: 156
- Dimensions: 13 x 12
Bedroom 2
- Area: 110
- Dimensions: 11 x 10
Bedroom 3
- Area: 110
- Dimensions: 11 x 10
Bathroom
- Description: Full
Bathroom
- Description: Full
Kitchen
- Area: 143
- Dimensions: 13 x 11
Living room
- Area: 276
- Dimensions: 23 x 12
Heating
- Forced Air, Natural Gas
Appliances
- Included: Dishwasher, Microwave, Refrigerator
- Laundry: Main Level
Features
- Basement: Crawl Space
- Number of fireplaces: 1
Interior area
- Total structure area: 1,682
- Total interior livable area: 1,682 sqft
- Finished area above ground: 1,682
Property
Parking
- Total spaces: 2
- Parking features: Attached
- Attached garage spaces: 2
Features
- Levels: One
- Patio & porch: Covered, Porch
- Frontage length: 135
Lot
- Size: 0.71 Acres
- Dimensions: 135 x 228
- Features: Corner Lot, Level, Paved
Details
- Parcel number: 371632000007038033
Construction
Type & style
- Home type: SingleFamily
- Architectural style: Bungalow
- Property subtype: Single Family Residence
Condition
- New construction: No
- Year built: 1995
Utilities & green energy
- Sewer: Septic Tank
- Water: Well
- Utilities for property: Cable Available
Community & neighborhood
Location
- Region: Wheatfield
- Subdivision: Valley View Estate Sub Ph Two
HOA & financial
HOA
- Has HOA: No
Other
Other facts
- Listing agreement: Exclusive Right To Sell
- Listing terms: Cash,Conventional,FHA,VA Loan
- Road surface type: Paved
Price history
| Date | Event | Price |
|---|---|---|
| 1/19/2023 | Sold | $243,000-2.8%$144/sqft |
Source: | ||
| 12/14/2022 | Contingent | $249,900$149/sqft |
Source: | ||
| 12/2/2022 | Listed for sale | $249,900$149/sqft |
Source: | ||
Public tax history
| Year | Property taxes | Tax assessment |
|---|---|---|
| 2024 | $1,041 -45.4% | $252,500 +7.6% |
| 2023 | $1,906 +152.2% | $234,700 +19.3% |
| 2022 | $756 -4.5% | $196,700 +10% |
Find assessor info on the county website
Neighborhood: 46392
Nearby schools
GreatSchools rating
- 5/10Kankakee Valley Intermediate SchoolGrades: 4-5Distance: 1.3 mi
- 5/10Kankakee Valley Middle SchoolGrades: 6-8Distance: 17.1 mi
- 8/10Kankakee Valley High SchoolGrades: 9-12Distance: 0.3 mi
Schools provided by the listing agent
- High: Kankakee Valley High School
Source: NIRA. This data may not be complete. We recommend contacting the local school district to confirm school assignments for this home.

Get pre-qualified for a loan
At Zillow Home Loans, we can pre-qualify you in as little as 5 minutes with no impact to your credit score.An equal housing lender. NMLS #10287.
Sell for more on Zillow
Get a free Zillow Showcase℠ listing and you could sell for .
$312,400
2% more+ $6,248
With Zillow Showcase(estimated)
$318,648

