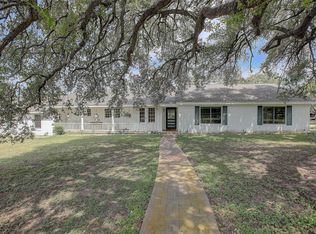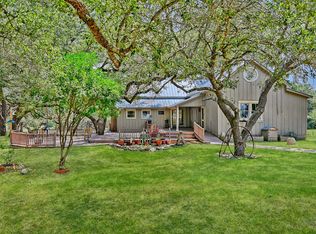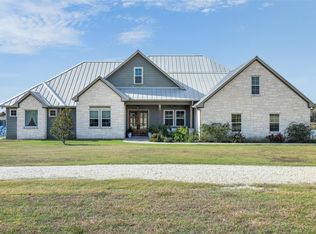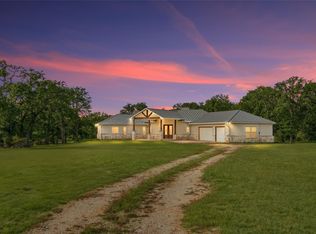In the heart of the Rutersville area of La Grange, with sweeping hilltop views, you to more than enjoy the country sunsets. A rich history is embedded in this land and was once the location for the first institute of higher education in Texas. The Rutersville College was found, 1837, by Martin Ruter. Also, a Texas Historical Commissioned marker states this property is the site of the first Methodist Annual Conference in Texas. With Oak/Pecan trees and a pond, the Austin-stone home has been enjoyed over the years by happy families. Front lead-glassed double doors, you will enjoy the high cathedral expanse, floor-to-ceiling windows, a rock wood-burning/gas fireplace, Saltillo tiled flooring and a spacious loft bedroom. A split floorplan with the Living/Dining/Kitchen living space area open to the sunroom that also serves as a huge Dining Room and with access to the huge open-aired Pavilion covered outdoor space.
For sale
$1,495,000
4214 Old College Rd, Rutersville, TX 78945
5beds
2,976sqft
Est.:
Farm
Built in 1981
6.35 Acres Lot
$-- Zestimate®
$502/sqft
$-- HOA
What's special
Floor-to-ceiling windowsSplit floorplanSaltillo tiled flooringSpacious loft bedroomHigh cathedral expanseAustin-stone homeSweeping hilltop views
- 245 days |
- 196 |
- 2 |
Zillow last checked: 8 hours ago
Listing updated: December 31, 2025 at 02:51pm
Listed by:
Deborah Behringer TREC #0546890 979-966-3907,
Hart Land Real Estate
Source: HAR,MLS#: 29553620
Tour with a local agent
Facts & features
Interior
Bedrooms & bathrooms
- Bedrooms: 5
- Bathrooms: 4
- Full bathrooms: 4
Rooms
- Room types: Den, Family Room, Utility Room, Wine Room
Primary bathroom
- Features: Bidet, Full Secondary Bathroom Down, Primary Bath: Double Sinks, Primary Bath: Shower Only, Secondary Bath(s): Tub/Shower Combo, Two Primary Baths
Kitchen
- Features: Breakfast Bar, Kitchen open to Family Room
Heating
- Electric
Cooling
- Ceiling Fan(s), Electric
Appliances
- Included: Dryer, Refrigerator, Washer, Electric Oven, Microwave, Electric Cooktop, Dishwasher
- Laundry: Electric Dryer Hookup, Washer Hookup
Features
- Balcony, Crown Molding, Dry Bar, High Ceilings, Prewired for Alarm System, Wet Bar, 1 Bedroom Up, 2 Primary Bedrooms, En-Suite Bath, Primary Bed - 1st Floor, Sitting Area, Split Plan, Walk-In Closet(s)
- Flooring: Tile, Wood
- Number of fireplaces: 1
- Fireplace features: Wood Burning
Interior area
- Total structure area: 2,976
- Total interior livable area: 2,976 sqft
Video & virtual tour
Property
Parking
- Total spaces: 2
- Parking features: Driveway Gate, Detached, Oversized, Additional Parking, Double-Wide Driveway, Workshop in Garage
- Garage spaces: 2
Accessibility
- Accessibility features: Customized Wheelchair Accessible
Features
- Stories: 1
- Has private pool: Yes
- Pool features: In Ground
- Fencing: Cross Fenced,Fenced
Lot
- Size: 6.35 Acres
- Features: Pasture, Other, Wooded, 5 Up to 10 Acres
- Topography: Rolling,Sloping
Details
- Additional structures: Barn(s)
- Parcel number: R32875
Construction
Type & style
- Home type: SingleFamily
- Architectural style: Other
- Property subtype: Farm
Materials
- Stone, Wood
- Foundation: Slab
Condition
- New construction: No
- Year built: 1981
Details
- Builder name: Averyt
Utilities & green energy
- Sewer: Septic Tank
- Water: Well
Green energy
- Energy efficient items: Attic Vents, Thermostat
Community & HOA
Community
- Security: Prewired for Alarm System
- Subdivision: No
Location
- Region: Rutersville
Financial & listing details
- Price per square foot: $502/sqft
- Tax assessed value: $861,620
- Annual tax amount: $8,834
- Date on market: 6/16/2025
- Listing terms: Cash,Conventional
- Exclusions: None
- Road surface type: Asphalt
Estimated market value
Not available
Estimated sales range
Not available
$3,184/mo
Price history
Price history
| Date | Event | Price |
|---|---|---|
| 7/2/2025 | Price change | $1,495,000-11.8%$502/sqft |
Source: | ||
| 11/8/2024 | Price change | $1,695,000-8.3%$570/sqft |
Source: | ||
| 5/29/2024 | Listed for sale | $1,849,000$621/sqft |
Source: | ||
Public tax history
Public tax history
| Year | Property taxes | Tax assessment |
|---|---|---|
| 2025 | -- | $861,620 +8.4% |
| 2024 | $9,727 +10.1% | $795,040 +11.2% |
| 2023 | $8,834 +37.3% | $715,030 +63.1% |
Find assessor info on the county website
BuyAbility℠ payment
Est. payment
$8,709/mo
Principal & interest
$7451
Property taxes
$1258
Climate risks
Neighborhood: 78945
Nearby schools
GreatSchools rating
- 6/10La Grange Elementary SchoolGrades: PK-6Distance: 5 mi
- 6/10La Grange Middle SchoolGrades: 7-8Distance: 5 mi
- 5/10La Grange High SchoolGrades: 9-12Distance: 5 mi
Schools provided by the listing agent
- Elementary: La Grange Elementary School
- Middle: La Grange Middle School
- High: La Grange High School
Source: HAR. This data may not be complete. We recommend contacting the local school district to confirm school assignments for this home.
- Loading
- Loading





