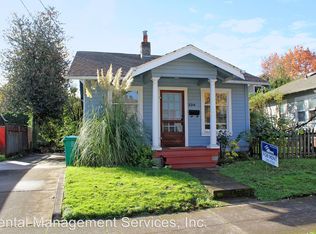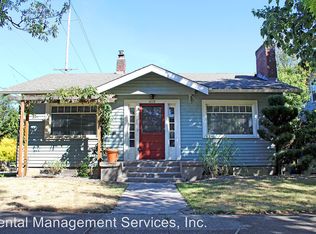Sold
$495,000
4214 NE 23rd Ave, Portland, OR 97211
3beds
1,926sqft
Residential, Single Family Residence
Built in 1927
5,227.2 Square Feet Lot
$487,600 Zestimate®
$257/sqft
$2,901 Estimated rent
Home value
$487,600
$453,000 - $522,000
$2,901/mo
Zestimate® history
Loading...
Owner options
Explore your selling options
What's special
Unlock the potential of this 1920s tudor bungalow perfectly situated in the sought-after Alameda neighborhood. The main floor features a living room with wood-burning fireplace, a cozy kitchen, dining room, two bedrooms and a full bathroom. Upstairs, a generously sized third bedroom offers the perfect canvas for a primary suite transformation. The lower level includes a laundry/utility room and a versatile bonus room. Step outside to a large detached garage and backyard with endless possibilities, including the potential to create an ADU. Bring your ideas, creativity and vision to this tudor style bungalow and make it truly your own. Nestled in the heart of Alameda, this home offers the best of Portland living with charming neighborhood vibes and close proximity to top schools, local shops and dining. Don’t miss this opportunity to create something special!
Zillow last checked: 8 hours ago
Listing updated: February 24, 2025 at 03:36am
Listed by:
Jodi Cvar 971-444-5638,
Cascade Hasson Sotheby's International Realty
Bought with:
Kali Zadok, 200408266
Knipe Realty ERA Powered
Source: RMLS (OR),MLS#: 24205121
Facts & features
Interior
Bedrooms & bathrooms
- Bedrooms: 3
- Bathrooms: 1
- Full bathrooms: 1
- Main level bathrooms: 1
Primary bedroom
- Features: Closet
- Level: Main
- Area: 144
- Dimensions: 12 x 12
Bedroom 2
- Level: Main
- Area: 120
- Dimensions: 12 x 10
Bedroom 3
- Level: Upper
- Area: 561
- Dimensions: 33 x 17
Dining room
- Level: Main
- Area: 130
- Dimensions: 10 x 13
Kitchen
- Features: Dishwasher, Free Standing Range, Free Standing Refrigerator
- Level: Main
- Area: 120
- Width: 10
Living room
- Features: Fireplace
- Level: Main
- Area: 252
- Dimensions: 21 x 12
Heating
- Forced Air, Fireplace(s)
Appliances
- Included: Dishwasher, Free-Standing Range, Free-Standing Refrigerator, Washer/Dryer, Electric Water Heater
- Laundry: Laundry Room
Features
- Ceiling Fan(s), Closet
- Basement: Partial,Unfinished
- Number of fireplaces: 1
- Fireplace features: Wood Burning
Interior area
- Total structure area: 1,926
- Total interior livable area: 1,926 sqft
Property
Parking
- Total spaces: 2
- Parking features: Driveway, Off Street, Detached
- Garage spaces: 2
- Has uncovered spaces: Yes
Features
- Levels: Two
- Stories: 1
- Exterior features: Yard
- Fencing: Fenced
Lot
- Size: 5,227 sqft
- Features: Level, SqFt 5000 to 6999
Details
- Parcel number: R295850
- Zoning: R5
Construction
Type & style
- Home type: SingleFamily
- Architectural style: Bungalow
- Property subtype: Residential, Single Family Residence
Materials
- Other
- Foundation: Concrete Perimeter
- Roof: Composition
Condition
- Fixer
- New construction: No
- Year built: 1927
Utilities & green energy
- Gas: Gas
- Sewer: Public Sewer
- Water: Public
Community & neighborhood
Location
- Region: Portland
- Subdivision: Alameda
Other
Other facts
- Listing terms: Cash,Conventional,FHA,Rehab,VA Loan
- Road surface type: Paved
Price history
| Date | Event | Price |
|---|---|---|
| 2/21/2025 | Sold | $495,000-1%$257/sqft |
Source: | ||
| 1/26/2025 | Pending sale | $500,000$260/sqft |
Source: | ||
| 1/17/2025 | Listed for sale | $500,000$260/sqft |
Source: | ||
Public tax history
| Year | Property taxes | Tax assessment |
|---|---|---|
| 2025 | $6,531 +3.7% | $242,380 +3% |
| 2024 | $6,296 +4% | $235,330 +3% |
| 2023 | $6,054 +2.2% | $228,480 +3% |
Find assessor info on the county website
Neighborhood: Alameda
Nearby schools
GreatSchools rating
- 9/10Sabin Elementary SchoolGrades: PK-5Distance: 0.3 mi
- 8/10Harriet Tubman Middle SchoolGrades: 6-8Distance: 1.7 mi
- 9/10Grant High SchoolGrades: 9-12Distance: 1.3 mi
Schools provided by the listing agent
- Elementary: Sabin
- Middle: Harriet Tubman
- High: Jefferson
Source: RMLS (OR). This data may not be complete. We recommend contacting the local school district to confirm school assignments for this home.
Get a cash offer in 3 minutes
Find out how much your home could sell for in as little as 3 minutes with a no-obligation cash offer.
Estimated market value
$487,600
Get a cash offer in 3 minutes
Find out how much your home could sell for in as little as 3 minutes with a no-obligation cash offer.
Estimated market value
$487,600

