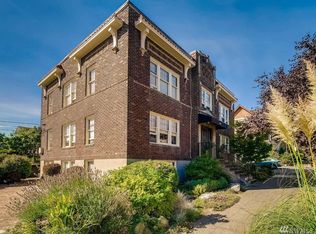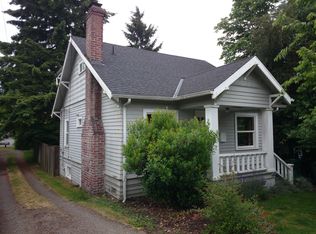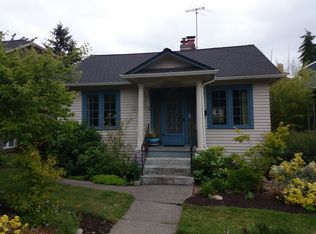Sweet location and charm galore. With fresh paint, window dressings and new appliances this home shines. Tons of natural light floods through the big windows. Hardwood floors throughout the house and intricate wood trim details give this home tons of charm. The open concept upstairs includes a big farm kitchen with island and pantry are a cooks dream. Downstairs, the large finished basement provides quality living space: a family room and ample laundry room with a second finished kitchen. The large back deck overlooks the spacious yard with perfect garden spaces and mature trees. Thoughtful plantings throughout the yard are in full bloom! Located on a quiet street, packed with great neighbors, the location is ideal. Just blocks from Stone way and the heart of Wallingford's bustling business hub with some of the best destination coffee and restaurants. Walk to Green Lake, Gas Works and Fremont all within minutes.
This property is off market, which means it's not currently listed for sale or rent on Zillow. This may be different from what's available on other websites or public sources.



