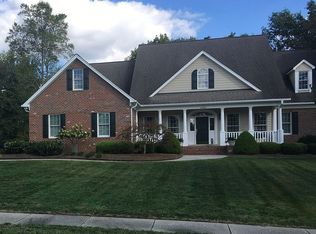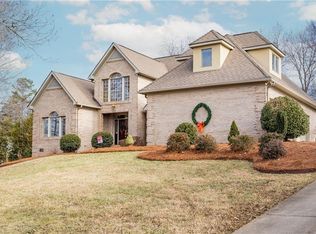One of the few one level homes in the desirable Swansgate community. Elegant design with soaring ceilings and exquisite millwork is open and bright. Spacious kitchen remodeled in 2015 with granite counters, subway tile backsplash, upper end stainless appliances and abundance of quality cabinets. Bay window in breakfast room overlooks very private back lot. Addendum of improvements/upgrades provided.
This property is off market, which means it's not currently listed for sale or rent on Zillow. This may be different from what's available on other websites or public sources.

