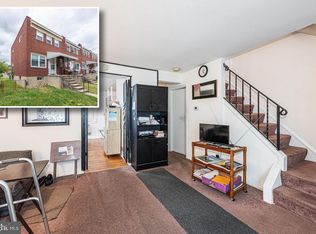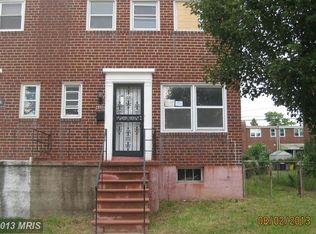Sold for $220,000
$220,000
4214 Labyrinth Rd, Baltimore, MD 21215
3beds
1,350sqft
Townhouse
Built in 1960
2,178 Square Feet Lot
$217,000 Zestimate®
$163/sqft
$2,001 Estimated rent
Home value
$217,000
$189,000 - $250,000
$2,001/mo
Zestimate® history
Loading...
Owner options
Explore your selling options
What's special
Beautifully Renovated Home in Convenient Location. Walking distance to Shopping, Restaurants, Banks, Buses, Metro Station... Just Renovated Kitchen open to Dining Room, with Granite tops, Mosaic Backsplash, Stainless Steel Appliances, Ceramic Tile Floor, Large Cooking Island with extra cabinets, Breakfast Bar. Crown Molding throughout first floor. New Windows, Doors, flooring. Updated Bathrooms, HVAC... Basement with Ceramic Tile Floor. Extra parking pad in the back, from back alley. Lead Free Certificate in place. Great for owner occupants or investors. This one will not last long! Available immediately.
Zillow last checked: 8 hours ago
Listing updated: August 19, 2025 at 02:52pm
Listed by:
Dmitry Fayer 410-236-1901,
Fathom Realty MD, LLC,
Co-Listing Agent: Gennady Fayer 443-324-3280,
Fathom Realty MD, LLC
Bought with:
Angela Taylor-Carter, RSR004725
Berkshire Hathaway HomeServices PenFed Realty
Source: Bright MLS,MLS#: MDBA2173556
Facts & features
Interior
Bedrooms & bathrooms
- Bedrooms: 3
- Bathrooms: 2
- Full bathrooms: 1
- 1/2 bathrooms: 1
- Main level bathrooms: 1
Primary bedroom
- Features: Flooring - Laminate Plank
- Level: Upper
- Area: 130 Square Feet
- Dimensions: 13 x 10
Bedroom 2
- Features: Flooring - Laminate Plank
- Level: Upper
- Area: 104 Square Feet
- Dimensions: 13 x 8
Bedroom 3
- Features: Flooring - Laminate Plank
- Level: Upper
Dining room
- Features: Crown Molding, Flooring - Laminate Plank
- Level: Main
- Area: 126 Square Feet
- Dimensions: 14 x 9
Kitchen
- Features: Breakfast Bar, Granite Counters, Crown Molding, Flooring - Ceramic Tile, Kitchen - Gas Cooking, Pantry
- Level: Main
- Area: 104 Square Feet
- Dimensions: 13 x 8
Living room
- Features: Crown Molding, Flooring - Laminate Plank
- Level: Main
- Area: 196 Square Feet
- Dimensions: 14 x 14
Recreation room
- Features: Flooring - Ceramic Tile
- Level: Lower
- Area: 238 Square Feet
- Dimensions: 17 x 14
Heating
- Forced Air, Natural Gas
Cooling
- Central Air, Electric
Appliances
- Included: Microwave, Built-In Range, Dishwasher, Disposal, Dryer, Oven/Range - Gas, Refrigerator, Washer, Water Heater, Gas Water Heater
- Laundry: In Basement, Dryer In Unit, Has Laundry, Washer In Unit
Features
- Bathroom - Tub Shower, Combination Kitchen/Dining, Crown Molding, Dining Area, Floor Plan - Traditional, Upgraded Countertops
- Flooring: Ceramic Tile, Laminate
- Windows: Double Pane Windows
- Basement: Full,Heated,Exterior Entry,Partially Finished,Rear Entrance
- Has fireplace: No
Interior area
- Total structure area: 1,620
- Total interior livable area: 1,350 sqft
- Finished area above ground: 1,080
- Finished area below ground: 270
Property
Parking
- Total spaces: 2
- Parking features: Alley Access, On Street, Driveway
- Uncovered spaces: 2
Accessibility
- Accessibility features: None
Features
- Levels: Three
- Stories: 3
- Exterior features: Lighting
- Pool features: None
Lot
- Size: 2,178 sqft
Details
- Additional structures: Above Grade, Below Grade
- Parcel number: 0328014257 073
- Zoning: R-6
- Special conditions: Standard
Construction
Type & style
- Home type: Townhouse
- Architectural style: Traditional
- Property subtype: Townhouse
Materials
- Brick
- Foundation: Concrete Perimeter, Block
- Roof: Architectural Shingle
Condition
- New construction: No
- Year built: 1960
Utilities & green energy
- Electric: 220 Volts
- Sewer: Public Sewer
- Water: Public
- Utilities for property: Cable Available, Electricity Available, Natural Gas Available, Phone Available, Sewer Available, Water Available
Community & neighborhood
Location
- Region: Baltimore
- Subdivision: Milbrook
- Municipality: Baltimore City
Other
Other facts
- Listing agreement: Exclusive Right To Sell
- Ownership: Fee Simple
Price history
| Date | Event | Price |
|---|---|---|
| 8/19/2025 | Sold | $220,000+4.8%$163/sqft |
Source: | ||
| 7/5/2025 | Contingent | $209,900$155/sqft |
Source: | ||
| 6/30/2025 | Listed for sale | $209,900+162.4%$155/sqft |
Source: | ||
| 1/25/2024 | Listing removed | -- |
Source: Zillow Rentals Report a problem | ||
| 1/11/2024 | Listed for rent | $1,750+2.9%$1/sqft |
Source: Zillow Rentals Report a problem | ||
Public tax history
| Year | Property taxes | Tax assessment |
|---|---|---|
| 2025 | -- | $135,367 +5.9% |
| 2024 | $3,016 +5.2% | $127,800 +5.2% |
| 2023 | $2,866 +5.5% | $121,433 -5% |
Find assessor info on the county website
Neighborhood: Reisterstown Station
Nearby schools
GreatSchools rating
- 3/10Fallstaff Elementary SchoolGrades: PK-8Distance: 0.4 mi
- NANorthwestern High SchoolGrades: 9-12Distance: 0.5 mi
- 1/10Forest Park High SchoolGrades: 9-12Distance: 2.1 mi
Schools provided by the listing agent
- District: Baltimore City Public Schools
Source: Bright MLS. This data may not be complete. We recommend contacting the local school district to confirm school assignments for this home.
Get pre-qualified for a loan
At Zillow Home Loans, we can pre-qualify you in as little as 5 minutes with no impact to your credit score.An equal housing lender. NMLS #10287.

