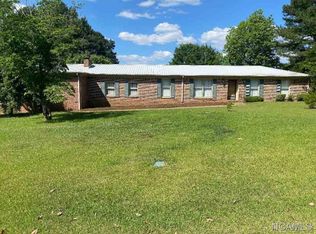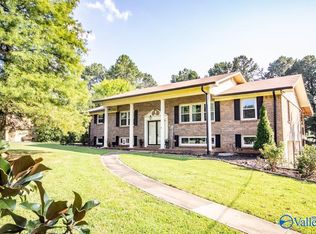Sold for $376,500
$376,500
4214 Horseshoe Bnd SE, Decatur, AL 35603
4beds
2,366sqft
Single Family Residence
Built in 1974
5,514.11 Square Feet Lot
$367,200 Zestimate®
$159/sqft
$2,097 Estimated rent
Home value
$367,200
$338,000 - $397,000
$2,097/mo
Zestimate® history
Loading...
Owner options
Explore your selling options
What's special
Welcome home to Horseshoe bend in the beautiful Burningtree subdivision! This home sits right behind Hole 18 and it has got new everything.. windows replaced in July 2022, new paint, fresh landscaping, new electrical, kitchen updated in Dec 2021, updated lighting, built ins in the garage, and so much more! Once you see the back porch and pool you won’t want to leave! Don’t miss your chance to see this one! SELLERS OFFERING 1 YR HOME WARRANTY!
Zillow last checked: 8 hours ago
Listing updated: July 14, 2023 at 06:23am
Listed by:
Kayla McCravy 256-374-6314,
Dream Key
Bought with:
Shane Odom, 117440
MarMac Real Estate
Source: ValleyMLS,MLS#: 1829076
Facts & features
Interior
Bedrooms & bathrooms
- Bedrooms: 4
- Bathrooms: 2
- Full bathrooms: 2
Primary bedroom
- Features: Carpet
- Level: First
- Area: 216
- Dimensions: 18 x 12
Bedroom 2
- Level: First
- Area: 140
- Dimensions: 14 x 10
Bedroom 3
- Level: First
- Area: 120
- Dimensions: 12 x 10
Bedroom 4
- Level: First
- Area: 120
- Dimensions: 12 x 10
Family room
- Area: 480
- Dimensions: 24 x 20
Kitchen
- Features: Tile
- Level: First
- Area: 110
- Dimensions: 11 x 10
Living room
- Features: Ceiling Fan(s), LVP
- Level: First
- Area: 357
- Dimensions: 21 x 17
Heating
- Central 1
Cooling
- Central 1
Features
- Has basement: No
- Number of fireplaces: 2
- Fireplace features: Two
Interior area
- Total interior livable area: 2,366 sqft
Property
Features
- Levels: One
- Stories: 1
Lot
- Size: 5,514 sqft
- Dimensions: 212 x 148 x 90
Details
- Parcel number: 12 05 15 0 000 024.000
Construction
Type & style
- Home type: SingleFamily
- Architectural style: Ranch
- Property subtype: Single Family Residence
Materials
- Foundation: Slab
Condition
- New construction: No
- Year built: 1974
Utilities & green energy
- Sewer: Septic Tank
Community & neighborhood
Location
- Region: Decatur
- Subdivision: Burningtree
Other
Other facts
- Listing agreement: Agency
Price history
| Date | Event | Price |
|---|---|---|
| 7/12/2023 | Sold | $376,500-3.3%$159/sqft |
Source: | ||
| 5/31/2023 | Pending sale | $389,500$165/sqft |
Source: | ||
| 4/17/2023 | Price change | $389,500-1.3%$165/sqft |
Source: | ||
| 4/5/2023 | Price change | $394,500-1.4%$167/sqft |
Source: | ||
| 3/18/2023 | Listed for sale | $400,000$169/sqft |
Source: | ||
Public tax history
| Year | Property taxes | Tax assessment |
|---|---|---|
| 2024 | $1,253 -13% | $32,840 |
| 2023 | $1,440 -40.3% | $32,840 -38.3% |
| 2022 | $2,411 +201.9% | $53,220 +151.8% |
Find assessor info on the county website
Neighborhood: 35603
Nearby schools
GreatSchools rating
- 8/10Walter Jackson Elementary SchoolGrades: K-5Distance: 4.1 mi
- 4/10Decatur Middle SchoolGrades: 6-8Distance: 5.5 mi
- 5/10Decatur High SchoolGrades: 9-12Distance: 5.4 mi
Schools provided by the listing agent
- Elementary: Walter Jackson
- Middle: Decatur Middle School
- High: Decatur High
Source: ValleyMLS. This data may not be complete. We recommend contacting the local school district to confirm school assignments for this home.
Get pre-qualified for a loan
At Zillow Home Loans, we can pre-qualify you in as little as 5 minutes with no impact to your credit score.An equal housing lender. NMLS #10287.
Sell for more on Zillow
Get a Zillow Showcase℠ listing at no additional cost and you could sell for .
$367,200
2% more+$7,344
With Zillow Showcase(estimated)$374,544

