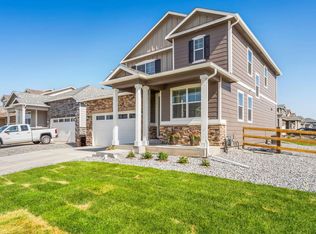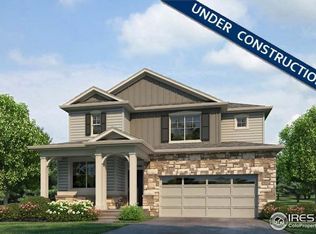DR Horton's popular 4-bedroom, 2-bath Avon ranch plan will be ready in March/April! Enjoy the convenience of main floor living with an open-concept great room, kitchen w/central island, and dining that opens onto a covered patio. The flex room/study is great for working at home, or as a conforming 4th bedroom! The bright interior features stylish white cabinets, quartz countertops with undermount sinks in kitchen and baths, white subway tile kitchen backsplash, tile bathroom floors and durable wide-plank laminate flooring through living areas and flex room. Front and backyard landscaping included! Amazing location close to I-25 and Old Town Fort Collins! New middle school/high school opening 2022! Photos are of previously built Avon plan.
This property is off market, which means it's not currently listed for sale or rent on Zillow. This may be different from what's available on other websites or public sources.

