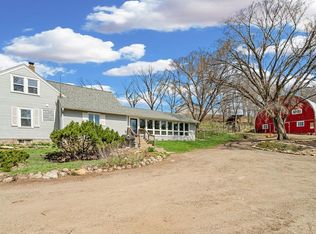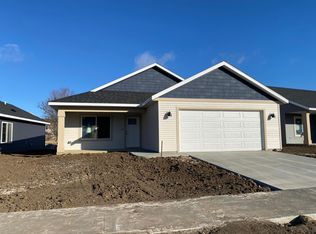Closed
$735,000
4214 Eastwood Rd SE, Rochester, MN 55904
4beds
5,458sqft
Single Family Residence
Built in 1999
8.61 Acres Lot
$775,300 Zestimate®
$135/sqft
$4,705 Estimated rent
Home value
$775,300
$713,000 - $845,000
$4,705/mo
Zestimate® history
Loading...
Owner options
Explore your selling options
What's special
Discover the epitome of comfort and versatility in this 4-bed, 5-bath home on 8.6 scenic acres in
Rochester, MN. The lower level's flexible layout could be perfect for multi-generational living. 16 foot
vaulted ceilings, composite decking, a walkout basement, and 1300 square feet of garage and workshop
space are just a few of amazing features of this unique property. Expand your horizons with an extra 63
acres for purchase and relish the chance to customize this home that offers comfort and potential.
Zillow last checked: 8 hours ago
Listing updated: July 08, 2024 at 08:05pm
Listed by:
Matt Humphrey 507-513-8167,
Engel & Volkers - Rochester
Bought with:
Amy Lantz
Amy'sFire Realty, LLC.
Source: NorthstarMLS as distributed by MLS GRID,MLS#: 6565228
Facts & features
Interior
Bedrooms & bathrooms
- Bedrooms: 4
- Bathrooms: 5
- Full bathrooms: 2
- 3/4 bathrooms: 1
- 1/2 bathrooms: 2
Bathroom
- Description: 3/4 Basement,Main Floor 1/2 Bath,Main Floor Full Bath,Upper Level 1/2 Bath
Dining room
- Description: Breakfast Bar
Heating
- Forced Air
Cooling
- Central Air
Appliances
- Included: Cooktop, Dishwasher, Disposal, Dryer, Gas Water Heater, Water Filtration System, Iron Filter, Microwave, Range, Refrigerator, Water Softener Owned
Features
- Basement: Finished,Concrete,Partially Finished,Storage Space,Walk-Out Access
- Number of fireplaces: 2
- Fireplace features: Family Room, Gas, Living Room
Interior area
- Total structure area: 5,458
- Total interior livable area: 5,458 sqft
- Finished area above ground: 3,310
- Finished area below ground: 2,148
Property
Parking
- Total spaces: 5
- Parking features: Attached, Gravel, Concrete, Guest, Underground
- Attached garage spaces: 5
Accessibility
- Accessibility features: None
Features
- Levels: Two
- Stories: 2
- Patio & porch: Composite Decking, Patio
- Exterior features: Kennel
- Pool features: None
- Fencing: None
Lot
- Size: 8.61 Acres
- Features: Additional Land Available, Near Public Transit, Green Acres, Irregular Lot
Details
- Foundation area: 2176
- Parcel number: 630921061605
- Zoning description: Residential-Single Family
- Other equipment: Fuel Tank - Owned
Construction
Type & style
- Home type: SingleFamily
- Property subtype: Single Family Residence
Materials
- Metal Siding, Steel Siding, Concrete, Steel
- Roof: Age 8 Years or Less,Asphalt
Condition
- Age of Property: 25
- New construction: No
- Year built: 1999
Utilities & green energy
- Electric: Circuit Breakers
- Gas: Propane
- Sewer: Private Sewer, Tank with Drainage Field
- Water: Drilled, Private, Well
- Utilities for property: Underground Utilities
Community & neighborhood
Location
- Region: Rochester
HOA & financial
HOA
- Has HOA: No
Other
Other facts
- Road surface type: Paved
Price history
| Date | Event | Price |
|---|---|---|
| 6/28/2024 | Sold | $735,000+1.4%$135/sqft |
Source: | ||
| 10/25/2023 | Listing removed | -- |
Source: Owner Report a problem | ||
| 9/8/2023 | Listed for sale | $725,000$133/sqft |
Source: Owner Report a problem | ||
| 8/31/2023 | Listing removed | -- |
Source: | ||
| 6/29/2023 | Price change | $725,000-1%$133/sqft |
Source: | ||
Public tax history
| Year | Property taxes | Tax assessment |
|---|---|---|
| 2025 | $6,876 +12.6% | $798,200 +16.2% |
| 2024 | $6,105 | $686,800 +0.4% |
| 2023 | -- | $684,000 +2157.4% |
Find assessor info on the county website
Neighborhood: 55904
Nearby schools
GreatSchools rating
- 5/10Pinewood Elementary SchoolGrades: PK-5Distance: 2.7 mi
- 9/10Mayo Senior High SchoolGrades: 8-12Distance: 2.8 mi
- 4/10Willow Creek Middle SchoolGrades: 6-8Distance: 2.9 mi
Schools provided by the listing agent
- Elementary: Pinewood
- Middle: Willow Creek
- High: Mayo
Source: NorthstarMLS as distributed by MLS GRID. This data may not be complete. We recommend contacting the local school district to confirm school assignments for this home.
Get a cash offer in 3 minutes
Find out how much your home could sell for in as little as 3 minutes with a no-obligation cash offer.
Estimated market value$775,300
Get a cash offer in 3 minutes
Find out how much your home could sell for in as little as 3 minutes with a no-obligation cash offer.
Estimated market value
$775,300

