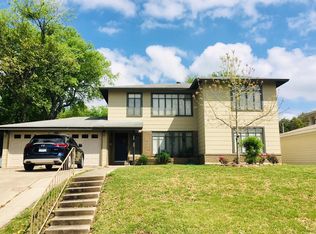Charming 3-Bedroom Gem in Central San Antonio! This beautifully maintained one-story home offers 3 bedrooms, 2 bathrooms, and a functional layout perfect for everyday living. Step inside to find tile and laminate flooring throughout-no carpet! The spacious interior includes both a living and family room, plus separate breakfast and dining areas. The kitchen stands out with solid wood cabinetry, granite countertops, and ample prep space for all your cooking needs. The family room boasts vaulted ceilings and exposed beams, adding warmth and character. Enjoy a generous primary suite with a walk-in closet and walk-in shower. Outside, a large backyard awaits along with two oversized driveways, ideal for extra vehicles or an RV. Other highlights include double-paned windows, a water softener, and location in the highly rated North East ISD. Conveniently close to major highways-410, 35, and Wurzbach Parkway-this home is ready for its next chapter!
Resident is responsible for the yard maintenance
House for rent
$1,575/mo
4214 Eagle Nest Dr, San Antonio, TX 78233
3beds
1,454sqft
Price may not include required fees and charges.
Single family residence
Available now
Small dogs OK
Central air
Hookups laundry
Attached garage parking
-- Heating
What's special
Large backyardGranite countertopsLiving and family roomWalk-in closetTwo oversized drivewaysSolid wood cabinetryGenerous primary suite
- 4 days
- on Zillow |
- -- |
- -- |
Travel times
Start saving for your dream home
Consider a first-time homebuyer savings account designed to grow your down payment with up to a 6% match & 4.15% APY.
Facts & features
Interior
Bedrooms & bathrooms
- Bedrooms: 3
- Bathrooms: 2
- Full bathrooms: 2
Cooling
- Central Air
Appliances
- Included: Dishwasher, Microwave, WD Hookup
- Laundry: Hookups
Features
- WD Hookup, Walk In Closet
- Flooring: Tile
Interior area
- Total interior livable area: 1,454 sqft
Property
Parking
- Parking features: Attached
- Has attached garage: Yes
- Details: Contact manager
Features
- Exterior features: Walk In Closet, driveways for parking a larger vehicle like a boat/trailer
Details
- Parcel number: 548578
Construction
Type & style
- Home type: SingleFamily
- Property subtype: Single Family Residence
Community & HOA
Location
- Region: San Antonio
Financial & listing details
- Lease term: 1 Year
Price history
| Date | Event | Price |
|---|---|---|
| 6/23/2025 | Listed for rent | $1,575$1/sqft |
Source: Zillow Rentals | ||
| 6/20/2025 | Listing removed | $250,000$172/sqft |
Source: | ||
| 3/29/2025 | Listed for sale | $250,000$172/sqft |
Source: | ||
| 3/22/2025 | Contingent | $250,000$172/sqft |
Source: | ||
| 10/11/2024 | Listed for sale | $250,000-5.7%$172/sqft |
Source: | ||
![[object Object]](https://photos.zillowstatic.com/fp/432359ba65022a06ea9e93b9a4e4f9bc-p_i.jpg)
