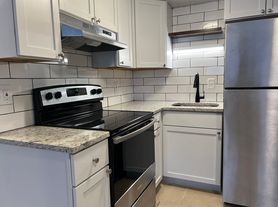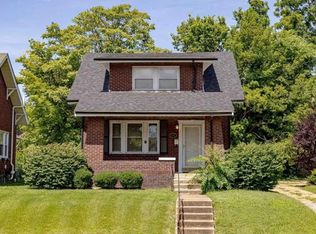Welcome to your new home at 4214 Bingham Ave, a beautifully renovated 3-bedroom, 1.5-bath residence in the heart of the Bevo Mill neighborhood. Only 1 mile to beautiful Tower Grove Park, while still close to other amazing St. Louis parks as well. You will also find that you are surrounded by great local coffee shops, restaurants and small business.
This home features brand-new luxury vinyl plank flooring, a fully updated kitchen with refinished cabinets, modern fixtures, and fresh paint throughout.
Enjoy a spacious layout with three comfortable bedrooms, a stylish full bath, and a convenient half bath. The property also offers updated lighting, a large back yard, and a cozy living space perfect for entertaining or relaxing. This home combines modern upgrades with classic charm.
Deposit equal to month rent. Credit score 650 or higher. Monthly income 3x rent. No past evictions. Previous landlord reference. Renter responsible for water, sewer, gas and electric. No smoking allowed. Up to two small pets permitted. Technology fee is built into rent which ensures unique access to fully updated security system with door smartlocks.
House for rent
Accepts Zillow applications
$1,625/mo
4214 Bingham Ave, Saint Louis, MO 63116
3beds
1,408sqft
Price may not include required fees and charges.
Single family residence
Available now
Cats, small dogs OK
Central air
In unit laundry
Off street parking
Forced air
What's special
Modern upgradesModern fixturesUpdated lightingCozy living spaceConvenient half bathClassic charmSpacious layout
- 27 days |
- -- |
- -- |
Zillow last checked: 10 hours ago
Listing updated: November 30, 2025 at 05:35pm
Travel times
Facts & features
Interior
Bedrooms & bathrooms
- Bedrooms: 3
- Bathrooms: 2
- Full bathrooms: 1
- 1/2 bathrooms: 1
Heating
- Forced Air
Cooling
- Central Air
Appliances
- Included: Dryer, Freezer, Microwave, Oven, Refrigerator, Washer
- Laundry: In Unit
Features
- Flooring: Hardwood
Interior area
- Total interior livable area: 1,408 sqft
Property
Parking
- Parking features: Off Street
- Details: Contact manager
Features
- Patio & porch: Patio, Porch
- Exterior features: Electricity not included in rent, Firepit, Gas not included in rent, Heating system: Forced Air, Parking pad in backyard, Sewage not included in rent, Water not included in rent
Details
- Parcel number: 39880000400
Construction
Type & style
- Home type: SingleFamily
- Property subtype: Single Family Residence
Community & HOA
Location
- Region: Saint Louis
Financial & listing details
- Lease term: 1 Year
Price history
| Date | Event | Price |
|---|---|---|
| 12/1/2025 | Price change | $1,625-1.5%$1/sqft |
Source: Zillow Rentals | ||
| 11/12/2025 | Listed for rent | $1,650$1/sqft |
Source: Zillow Rentals | ||
| 9/12/2025 | Listing removed | $1,650$1/sqft |
Source: Zillow Rentals | ||
| 8/29/2025 | Listed for rent | $1,650$1/sqft |
Source: Zillow Rentals | ||
| 7/9/2025 | Sold | -- |
Source: | ||

