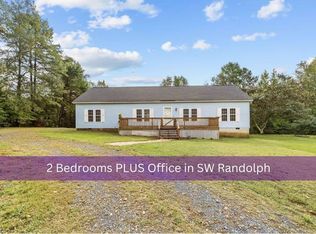Sold for $177,000
$177,000
4213 Waynick Meadow Rd, Asheboro, NC 27205
3beds
1,232sqft
Single Family Residence, Residential
Built in 1996
0.4 Acres Lot
$230,400 Zestimate®
$--/sqft
$1,699 Estimated rent
Home value
$230,400
$219,000 - $244,000
$1,699/mo
Zestimate® history
Loading...
Owner options
Explore your selling options
What's special
Welcome to this charming 3-bedroom, 2-bath home nestled in the serene outskirts, offering a peaceful escape from the hustle and bustle of city life. Embrace the warmth of country living, where the expansive surroundings invite you to create lasting memories. With a cozy atmosphere and all the comforts you need, this home eagerly awaits your personal touch to make it your own haven. Discover the simplicity and tranquility it has to offer, providing the perfect backdrop for a life filled with love and joy. sold AS-IS.
Zillow last checked: 8 hours ago
Listing updated: May 17, 2024 at 11:10am
Listed by:
Cesar Sanchez 336-465-6355,
eXp Realty
Bought with:
Sara Montrose, 323975
Keller Williams Central
Source: Triad MLS,MLS#: 1130799 Originating MLS: Winston-Salem
Originating MLS: Winston-Salem
Facts & features
Interior
Bedrooms & bathrooms
- Bedrooms: 3
- Bathrooms: 2
- Full bathrooms: 2
- Main level bathrooms: 2
Primary bedroom
- Level: Main
- Dimensions: 13 x 13
Bedroom 2
- Level: Main
- Dimensions: 13 x 10
Bedroom 3
- Level: Main
- Dimensions: 13 x 10
Dining room
- Level: Main
- Dimensions: 3.5 x 3
Kitchen
- Level: Main
- Dimensions: 10.42 x 9.33
Living room
- Level: Main
- Dimensions: 16.5 x 14.67
Heating
- Heat Pump, Electric
Cooling
- Central Air
Appliances
- Included: Electric Water Heater
Features
- Basement: Crawl Space
- Attic: Access Only
- Has fireplace: No
Interior area
- Total structure area: 1,232
- Total interior livable area: 1,232 sqft
- Finished area above ground: 1,232
Property
Parking
- Total spaces: 1
- Parking features: Garage, Gravel, Attached
- Attached garage spaces: 1
Features
- Levels: One
- Stories: 1
- Pool features: None
Lot
- Size: 0.40 Acres
- Features: Cleared, Level, Flat
Details
- Parcel number: 7617481379
- Zoning: Res
- Special conditions: Owner Sale
Construction
Type & style
- Home type: SingleFamily
- Property subtype: Single Family Residence, Residential
Materials
- Vinyl Siding
Condition
- Year built: 1996
Utilities & green energy
- Sewer: Private Sewer
- Water: Well
Community & neighborhood
Location
- Region: Asheboro
- Subdivision: Uwharrie S/D
Other
Other facts
- Listing agreement: Exclusive Right To Sell
- Listing terms: Cash,Conventional,FHA
Price history
| Date | Event | Price |
|---|---|---|
| 5/9/2024 | Sold | $177,000-6.8% |
Source: | ||
| 3/25/2024 | Pending sale | $190,000 |
Source: | ||
| 3/18/2024 | Listed for sale | $190,000 |
Source: | ||
| 2/21/2024 | Pending sale | $190,000 |
Source: | ||
| 2/5/2024 | Listed for sale | $190,000+61.7% |
Source: | ||
Public tax history
| Year | Property taxes | Tax assessment |
|---|---|---|
| 2025 | $1,085 +6.6% | $174,170 +6.6% |
| 2024 | $1,018 | $163,320 |
| 2023 | $1,018 +16.5% | $163,320 +41.6% |
Find assessor info on the county website
Neighborhood: 27205
Nearby schools
GreatSchools rating
- 4/10Farmer Elementary SchoolGrades: K-5Distance: 2.2 mi
- 3/10Uwharrie MiddleGrades: 6-12Distance: 7.6 mi
- 2/10Southwestern Randolph HighGrades: 9-12Distance: 5.2 mi
Get a cash offer in 3 minutes
Find out how much your home could sell for in as little as 3 minutes with a no-obligation cash offer.
Estimated market value$230,400
Get a cash offer in 3 minutes
Find out how much your home could sell for in as little as 3 minutes with a no-obligation cash offer.
Estimated market value
$230,400
