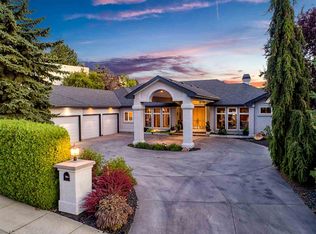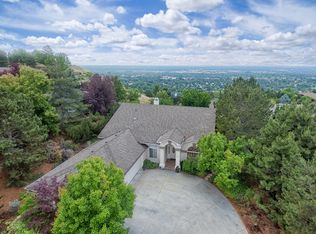Sold
Price Unknown
4213 W Quail Ridge Dr, Boise, ID 83703
4beds
3baths
3,103sqft
Single Family Residence
Built in 1990
0.29 Acres Lot
$1,202,000 Zestimate®
$--/sqft
$2,967 Estimated rent
Home value
$1,202,000
$1.12M - $1.30M
$2,967/mo
Zestimate® history
Loading...
Owner options
Explore your selling options
What's special
Modern architectural masterpiece in prestigious Quail Ridge with jaw-dropping panoramic views of the Boise Valley and Owyhee Mountain skyline. Soaring 17' ceilings and dramatic two-story glass flood the home with natural light enhancing the open, airy floor plan. Thoughtfully updated throughout—refinished maple hardwood, new carpet, fresh interior paint, modern LED lighting, and stylish glass block accents. The primary closest is simply huge and offers custom built-ins. The additional room off the primary wing serves as either an office or 4th bedroom. The spacious 916 SF garage boasts brand-new epoxy flooring. Step outside to new Trex-style decking, private outdoor seating, and a hot tub—perfect for entertaining or unwinding. Enjoy peace of mind and energy efficiency with a large solar panel array. Newly refinished exterior stucco adds sleek curb appeal. A private, elegant retreat just minutes from downtown, foothills trails, and top-tier schools.
Zillow last checked: 8 hours ago
Listing updated: May 15, 2025 at 01:51pm
Listed by:
Dan Givens 208-989-7200,
Keller Williams Realty Boise,
Bryanna Rowder Givens 208-901-0772,
Keller Williams Realty Boise
Bought with:
Andrea Pettitt
Silvercreek Realty Group
Source: IMLS,MLS#: 98944066
Facts & features
Interior
Bedrooms & bathrooms
- Bedrooms: 4
- Bathrooms: 3
- Main level bathrooms: 2
- Main level bedrooms: 2
Primary bedroom
- Level: Main
- Area: 196
- Dimensions: 14 x 14
Bedroom 2
- Level: Main
- Area: 224
- Dimensions: 14 x 16
Bedroom 3
- Level: Upper
- Area: 238
- Dimensions: 14 x 17
Bedroom 4
- Level: Upper
- Area: 182
- Dimensions: 14 x 13
Kitchen
- Level: Main
- Area: 168
- Dimensions: 12 x 14
Living room
- Level: Main
- Area: 448
- Dimensions: 16 x 28
Heating
- Forced Air, Natural Gas, Other
Cooling
- Central Air
Appliances
- Included: Gas Water Heater, Tankless Water Heater
Features
- Bath-Master, Bed-Master Main Level, Guest Room, Den/Office, Family Room, Rec/Bonus, Double Vanity, Walk-In Closet(s), Breakfast Bar, Granite Counters, Number of Baths Main Level: 2, Number of Baths Upper Level: 1, Bonus Room Size: 16x17, Bonus Room Level: Upper
- Flooring: Hardwood, Tile, Carpet
- Has basement: No
- Has fireplace: Yes
- Fireplace features: Gas
Interior area
- Total structure area: 3,103
- Total interior livable area: 3,103 sqft
- Finished area above ground: 3,103
- Finished area below ground: 0
Property
Parking
- Total spaces: 4
- Parking features: Attached, Driveway
- Attached garage spaces: 4
- Has uncovered spaces: Yes
- Details: Garage: 916sf
Features
- Levels: Two
- Patio & porch: Covered Patio/Deck
- Has spa: Yes
- Spa features: Heated, Bath
- Fencing: Full,Metal
- Has view: Yes
Lot
- Size: 0.29 Acres
- Features: 10000 SF - .49 AC, Garden, Sidewalks, Views, Auto Sprinkler System, Drip Sprinkler System, Full Sprinkler System
Details
- Parcel number: R7284740180
Construction
Type & style
- Home type: SingleFamily
- Property subtype: Single Family Residence
Materials
- Frame, Stucco
- Roof: Rolled/Hot Mop
Condition
- Year built: 1990
Utilities & green energy
- Electric: Photovoltaics Seller Owned
- Water: Public
- Utilities for property: Sewer Connected, Cable Connected, Broadband Internet
Green energy
- Indoor air quality: Ventilation
Community & neighborhood
Location
- Region: Boise
- Subdivision: Quail Ridge
HOA & financial
HOA
- Has HOA: Yes
- HOA fee: $800 annually
Other
Other facts
- Listing terms: Cash,Conventional,FHA
- Ownership: Fee Simple
- Road surface type: Paved
Price history
Price history is unavailable.
Public tax history
| Year | Property taxes | Tax assessment |
|---|---|---|
| 2025 | $7,897 +8.7% | $981,200 -1.4% |
| 2024 | $7,266 -15.3% | $995,200 +12.3% |
| 2023 | $8,581 +15.2% | $885,900 -20.5% |
Find assessor info on the county website
Neighborhood: Quail Ridge
Nearby schools
GreatSchools rating
- 7/10Cynthia Mann Elementary SchoolGrades: PK-6Distance: 0.7 mi
- 5/10Hillside Junior High SchoolGrades: 7-9Distance: 0.9 mi
- 8/10Boise Senior High SchoolGrades: 9-12Distance: 3.7 mi
Schools provided by the listing agent
- Elementary: Cynthia Mann
- Middle: Hillside
- High: Capital
- District: Boise School District #1
Source: IMLS. This data may not be complete. We recommend contacting the local school district to confirm school assignments for this home.

