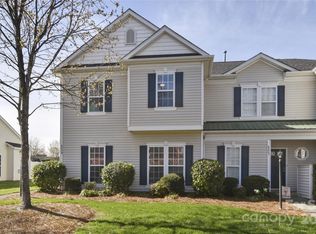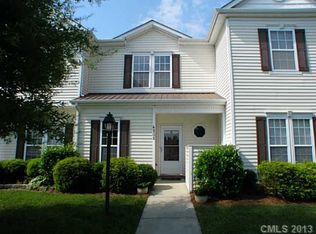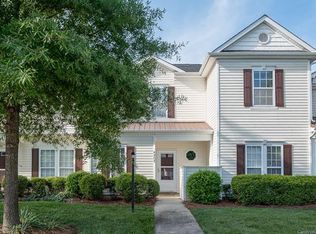**Highest and best by Sunday, July 29th by 11am.** Fresh paint, carpet 2016, updated fixtures! This end unit patio-style town home is move-in ready and convenient to restaurants, shopping. Refrigerator, washer, & dryer convey as-is. House is pre-wired for security system but never hooked up. Gas water heater 2017. Roof maintained by HOA and replaced 2015. 2" blinds throughout. Covered front entry, dining room leads into great room with vaulted ceiling, ceiling fan, gas log fireplace, and media niche. Patio is enclosed with privacy fence and has a large storage closet. Owner suite has cathedral ceiling, walk-in closet. Private en suite bath with oversized vanity and garden tub/shower combination. Swim neighborhood. Currently slated for Hickory Ridge middle and high school!!
This property is off market, which means it's not currently listed for sale or rent on Zillow. This may be different from what's available on other websites or public sources.


