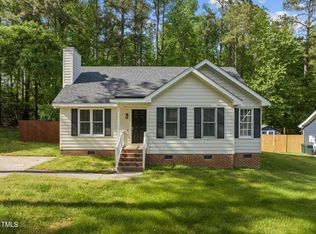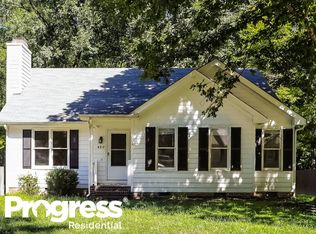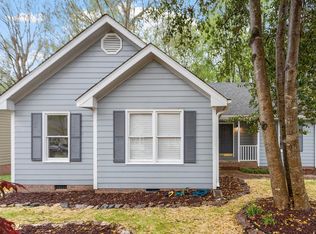Sold for $320,000 on 03/21/25
$320,000
4213 Timberbrook Dr, Raleigh, NC 27616
3beds
1,243sqft
Single Family Residence, Residential
Built in 1990
6,969.6 Square Feet Lot
$317,700 Zestimate®
$257/sqft
$1,764 Estimated rent
Home value
$317,700
$302,000 - $334,000
$1,764/mo
Zestimate® history
Loading...
Owner options
Explore your selling options
What's special
Tucked away in the Tradewinds subdivision, this charming 3-bedroom, 2-bath GEM offers a peaceful retreat while keeping you close to Raleigh, Wake Forest, Knightdale, Wendell, and RTP! Step inside to a welcoming family room with a cozy wood-burning fireplace, fresh paint, and brand-new luxury vinyl plank flooring (2023). The updated kitchen features freshly painted cabinets, a bright breakfast area, and a formal dining room—perfect for entertaining! The spacious primary suite offers a private bath, while two additional bedrooms provide flexibility for guests or a home office. Outdoor living shines with a large deck, firepit area, and a fully fenced backyard backing to wooded privacy. A storage building adds extra convenience! Recent Updates Include: Roof (Front 2020 | Back 2012), HVAC (2021) + New Blower Motor (2025), Electric Water Heater (2025), Crawl Space Renovated (2023), Updated Fencing + Yard Reseeded (2024), Chimney Cleaned & Fully Operable, Simplisafe Security System Stays! No City Taxes! Refrigerator, washer & dryer INCLUDED!
Zillow last checked: 8 hours ago
Listing updated: October 28, 2025 at 12:47am
Listed by:
Jennifer Coleman 919-415-1322,
Coldwell Banker Advantage
Bought with:
Tiffany Williamson, 279179
Navigate Realty
Maggie Thompson, 316205
Navigate Realty
Source: Doorify MLS,MLS#: 10077318
Facts & features
Interior
Bedrooms & bathrooms
- Bedrooms: 3
- Bathrooms: 2
- Full bathrooms: 2
Heating
- Electric, Heat Pump
Cooling
- Central Air, Electric, Heat Pump
Appliances
- Included: Dishwasher, Dryer, Electric Range, Electric Water Heater, Microwave, Refrigerator, Washer
- Laundry: In Kitchen, Laundry Closet
Features
- Bathtub/Shower Combination, Ceiling Fan(s), Eat-in Kitchen, Entrance Foyer, Master Downstairs
- Flooring: Vinyl
- Basement: Crawl Space
- Number of fireplaces: 1
- Fireplace features: Family Room, Wood Burning
Interior area
- Total structure area: 1,243
- Total interior livable area: 1,243 sqft
- Finished area above ground: 1,243
- Finished area below ground: 0
Property
Parking
- Total spaces: 2
- Parking features: Concrete, Driveway
Features
- Levels: One
- Stories: 1
- Patio & porch: Deck, Front Porch
- Exterior features: Fenced Yard, Fire Pit, Rain Gutters, Storage
- Fencing: Back Yard, Fenced, Full, Wood
- Has view: Yes
Lot
- Size: 6,969 sqft
- Features: Back Yard, Front Yard, Landscaped
Details
- Additional structures: Shed(s)
- Parcel number: 1747741320
- Special conditions: Standard
Construction
Type & style
- Home type: SingleFamily
- Architectural style: Ranch, Traditional, Transitional
- Property subtype: Single Family Residence, Residential
Materials
- Vinyl Siding
- Foundation: Brick/Mortar
- Roof: Shingle
Condition
- New construction: No
- Year built: 1990
Utilities & green energy
- Sewer: Public Sewer
- Water: Public
- Utilities for property: Cable Available, Electricity Connected, Sewer Connected, Sewer Not Available
Community & neighborhood
Location
- Region: Raleigh
- Subdivision: Tradewinds
HOA & financial
HOA
- Has HOA: Yes
- HOA fee: $33 monthly
- Services included: Maintenance Grounds, Road Maintenance
Other
Other facts
- Road surface type: Asphalt, Paved
Price history
| Date | Event | Price |
|---|---|---|
| 3/21/2025 | Sold | $320,000-1.5%$257/sqft |
Source: | ||
| 2/25/2025 | Pending sale | $325,000$261/sqft |
Source: | ||
| 2/21/2025 | Listed for sale | $325,000+8.3%$261/sqft |
Source: | ||
| 3/6/2023 | Sold | $300,000-2.9%$241/sqft |
Source: | ||
| 1/25/2023 | Contingent | $309,000$249/sqft |
Source: | ||
Public tax history
| Year | Property taxes | Tax assessment |
|---|---|---|
| 2025 | $1,988 +3% | $307,730 |
| 2024 | $1,931 +42.9% | $307,730 +80.3% |
| 2023 | $1,351 +7.8% | $170,695 |
Find assessor info on the county website
Neighborhood: 27616
Nearby schools
GreatSchools rating
- 4/10Harris Creek ElementaryGrades: PK-5Distance: 0.6 mi
- 9/10Rolesville Middle SchoolGrades: 6-8Distance: 2.9 mi
- 6/10Rolesville High SchoolGrades: 9-12Distance: 4 mi
Schools provided by the listing agent
- Elementary: Wake - Harris Creek
- Middle: Wake - Rolesville
- High: Wake - Rolesville
Source: Doorify MLS. This data may not be complete. We recommend contacting the local school district to confirm school assignments for this home.
Get a cash offer in 3 minutes
Find out how much your home could sell for in as little as 3 minutes with a no-obligation cash offer.
Estimated market value
$317,700
Get a cash offer in 3 minutes
Find out how much your home could sell for in as little as 3 minutes with a no-obligation cash offer.
Estimated market value
$317,700


