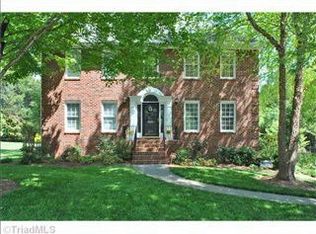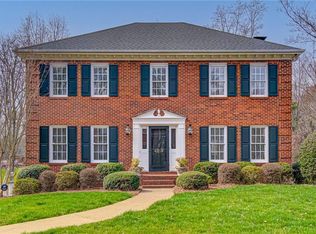Sold for $390,000
$390,000
4213 Thorn Ridge Rd, Winston Salem, NC 27106
3beds
2,170sqft
Stick/Site Built, Residential, Single Family Residence
Built in 1991
0.34 Acres Lot
$390,300 Zestimate®
$--/sqft
$2,098 Estimated rent
Home value
$390,300
$355,000 - $429,000
$2,098/mo
Zestimate® history
Loading...
Owner options
Explore your selling options
What's special
**Multiple offers. Best offers due 11/24 4pm!** Beautiful and spacious 3 bed, 2.5 bath home that ends your search! Lovely landscaped curb appeal & stately covered brick front porch greet your guests. Large living area with hardwood floors, brick fireplace, & updated light fixture. Flow into breakfast area & kitchen with tiled floors, tiled backsplash, pantry & SS appliances. French doors into formal dining with wainscoting for touch of elegance. Screened in back porch for coffee mornings & cozy sunset evenings. Fenced in back yard for your four legged friends to roam & storage area under porch. Primary suite with tray ceiling, dual vanity, separate tub and shower, and WIC. Find two more spare rooms upstairs with guest bath & laundry area. Finished basement area with new LVP flooring perfect for bonus room, home office, or rec room! Plus storage room in basement! New carpet on stairs. A NEW HVAC UNIT HAS BEEN ORDERED & BEING INSTALLED BEFORE CLOSING! Walk up attic access for storage!
Zillow last checked: 8 hours ago
Listing updated: December 23, 2024 at 10:07pm
Listed by:
Ashley Bonnett 336-403-4051,
The District Group,
Laura Nelson 336-462-8080,
The District Group
Bought with:
Jessica Martin, 355197
Keller Williams Realty Elite
Source: Triad MLS,MLS#: 1163481 Originating MLS: Winston-Salem
Originating MLS: Winston-Salem
Facts & features
Interior
Bedrooms & bathrooms
- Bedrooms: 3
- Bathrooms: 3
- Full bathrooms: 2
- 1/2 bathrooms: 1
- Main level bathrooms: 1
Primary bedroom
- Level: Second
- Dimensions: 19 x 12.67
Bedroom 2
- Level: Second
- Dimensions: 12.58 x 10.67
Bedroom 3
- Level: Second
- Dimensions: 12.58 x 12
Bonus room
- Level: Basement
- Dimensions: 23.33 x 12
Breakfast
- Level: Main
- Dimensions: 10 x 11.33
Dining room
- Level: Main
- Dimensions: 10.75 x 11.83
Kitchen
- Level: Main
- Dimensions: 13 x 12
Living room
- Level: Main
- Dimensions: 25.25 x 12.67
Heating
- Forced Air, Natural Gas
Cooling
- Central Air
Appliances
- Included: Microwave, Dishwasher, Free-Standing Range, Electric Water Heater
- Laundry: Dryer Connection, Washer Hookup
Features
- Ceiling Fan(s), Dead Bolt(s), Soaking Tub, Pantry, Separate Shower
- Flooring: Carpet, Tile, Vinyl, Wood
- Basement: Finished, Basement
- Number of fireplaces: 1
- Fireplace features: Gas Log, Living Room
Interior area
- Total structure area: 2,170
- Total interior livable area: 2,170 sqft
- Finished area above ground: 1,894
- Finished area below ground: 276
Property
Parking
- Total spaces: 2
- Parking features: Driveway, Garage, Paved, Garage Door Opener, Basement
- Attached garage spaces: 2
- Has uncovered spaces: Yes
Features
- Levels: Two
- Stories: 2
- Patio & porch: Porch
- Pool features: None
- Fencing: Fenced
Lot
- Size: 0.34 Acres
- Features: Cul-De-Sac, Subdivided, Subdivision
Details
- Parcel number: 6806299334
- Zoning: RS9-S
- Special conditions: Owner Sale
Construction
Type & style
- Home type: SingleFamily
- Property subtype: Stick/Site Built, Residential, Single Family Residence
Materials
- Brick, Vinyl Siding
Condition
- Year built: 1991
Utilities & green energy
- Sewer: Public Sewer
- Water: Public
Community & neighborhood
Location
- Region: Winston Salem
- Subdivision: Summerfield
HOA & financial
HOA
- Has HOA: Yes
- HOA fee: $215 annually
Other
Other facts
- Listing agreement: Exclusive Right To Sell
- Listing terms: Cash,Conventional,FHA,VA Loan
Price history
| Date | Event | Price |
|---|---|---|
| 12/23/2024 | Sold | $390,000+4% |
Source: | ||
| 11/24/2024 | Pending sale | $375,000 |
Source: | ||
| 11/21/2024 | Listed for sale | $375,000+36.1% |
Source: | ||
| 2/11/2021 | Sold | $275,500+2.4% |
Source: | ||
| 1/11/2021 | Pending sale | $269,000$124/sqft |
Source: Leonard Ryden Burr Real Estate #1007761 Report a problem | ||
Public tax history
| Year | Property taxes | Tax assessment |
|---|---|---|
| 2025 | $3,784 +6.4% | $343,300 +35.4% |
| 2024 | $3,556 +4.8% | $253,500 |
| 2023 | $3,394 +1.9% | $253,500 |
Find assessor info on the county website
Neighborhood: Summerfield
Nearby schools
GreatSchools rating
- 9/10Jefferson ElementaryGrades: PK-5Distance: 0.4 mi
- 6/10Jefferson MiddleGrades: 6-8Distance: 1.7 mi
- 4/10Mount Tabor HighGrades: 9-12Distance: 1.8 mi
Schools provided by the listing agent
- Elementary: Jefferson
- Middle: Jefferson
- High: Mt. Tabor
Source: Triad MLS. This data may not be complete. We recommend contacting the local school district to confirm school assignments for this home.
Get a cash offer in 3 minutes
Find out how much your home could sell for in as little as 3 minutes with a no-obligation cash offer.
Estimated market value$390,300
Get a cash offer in 3 minutes
Find out how much your home could sell for in as little as 3 minutes with a no-obligation cash offer.
Estimated market value
$390,300

