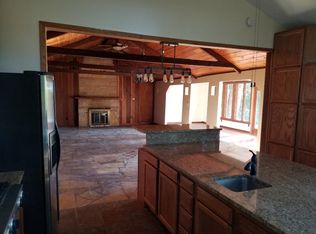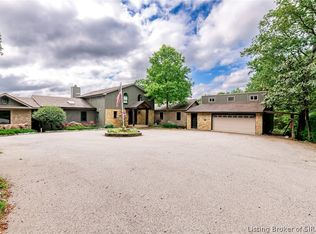Sold for $625,000
$625,000
4213 Stone Mountain Road, Georgetown, IN 47150
3beds
2,607sqft
Single Family Residence
Built in 1964
4 Acres Lot
$698,100 Zestimate®
$240/sqft
$2,009 Estimated rent
Home value
$698,100
Estimated sales range
Not available
$2,009/mo
Zestimate® history
Loading...
Owner options
Explore your selling options
What's special
If owning a piece of Paradise this may be your new home. With 4 ac, over 2,300sq. ft. 3bd/2bathw/unique view to Louisville. You will notice the privacy when you pull up. Walk thru the door to gorgeous large rooms w/windows everywhere. The home is surrounded by a tiered decking on 3 sides. There are a wide open 1st floor with views from every room. A foodie's dream kitchen w/granite counter space galore, top of the line appliances, & 2 sinks. The kitchen also contains a small water heater to ensure hot water at anytime. The open living room w/fireplace & dining room are perfect for entertaining all your family & friends. 2 sets of glass French Doors exit to the deck. The 2nd floor master is wide open with a wall of windows & w/the bathroom take up the whole 2nd floor. The shiplap stairs take you up to the 3rd floor loft. Can be a playroom, craft room, or whatever your heart desires. to the left of the home set into the woods is your 3 car + garage w/a fridge & built-ins. Underneath the home is a small cellar room w/a water heater & plenty of room for storage. Can be used as a storm shelter. You will enjoy the peace & serenity of your home & property. You may not want to leave ! You still are close to retail in the Knobs & New Albany. The updates in the last 2years are abundant; new decking & painting, some wooden rails replaced w/metal rails, all new siding & painting, new roof, new front door, kitchen appls, plumbing, staircase, HVAC w/ mini split system for 2nd & 3rd flrs
Zillow last checked: 8 hours ago
Listing updated: November 25, 2024 at 06:32am
Listed by:
Sharon Poindexter,
Schuler Bauer Real Estate Services ERA Powered (N
Bought with:
Sharon Poindexter, RB14040211
Schuler Bauer Real Estate Services ERA Powered (N
Source: SIRA,MLS#: 2024011345 Originating MLS: Southern Indiana REALTORS Association
Originating MLS: Southern Indiana REALTORS Association
Facts & features
Interior
Bedrooms & bathrooms
- Bedrooms: 3
- Bathrooms: 2
- Full bathrooms: 2
Primary bedroom
- Description: Flooring: Luxury Vinyl,Luxury VinylPlank
- Level: Second
- Dimensions: 13 x 22
Bedroom
- Description: perigo plank flooring,Flooring: Other
- Level: First
- Dimensions: 12 x 15
Bedroom
- Description: perigo plank flooring,Flooring: Other
- Level: First
- Dimensions: 9 x 14
Dining room
- Description: Flooring: Luxury Vinyl,Luxury VinylPlank
- Level: First
- Dimensions: 20 x 15
Other
- Description: Flooring: Tile
- Level: First
Other
- Description: Flooring: Tile
- Level: Second
Kitchen
- Description: Flooring: Slate
- Level: First
- Dimensions: 12 x 17
Living room
- Description: flat flagstone flooring,Flooring: Other
- Level: First
- Dimensions: 20 x 15
Other
- Description: loft room
- Level: Third
- Dimensions: 10 x 29
Other
- Description: laundry closet
- Level: First
Heating
- Forced Air
Cooling
- Central Air, Wall Unit(s)
Appliances
- Included: Dryer, Dishwasher, Microwave, Oven, Range, Refrigerator, Washer
- Laundry: Laundry Closet, Main Level
Features
- Attic, Ceramic Bath, Ceiling Fan(s), Separate/Formal Dining Room, Kitchen Island, Loft, Bath in Primary Bedroom, Open Floorplan, Pantry, Split Bedrooms, Skylights, Cable TV, Utility Room, Vaulted Ceiling(s), Natural Woodwork
- Windows: Blinds, Skylight(s), Thermal Windows
- Basement: Exterior Entry,Partial
- Number of fireplaces: 1
- Fireplace features: Gas
Interior area
- Total structure area: 2,317
- Total interior livable area: 2,607 sqft
- Finished area above ground: 2,317
- Finished area below ground: 0
Property
Parking
- Total spaces: 3
- Parking features: Detached, Garage, Garage Door Opener
- Garage spaces: 3
- Has uncovered spaces: Yes
Features
- Levels: Three Or More
- Stories: 3
- Patio & porch: Deck, Porch
- Exterior features: Deck, Paved Driveway, Porch
- Fencing: Electric
- Has view: Yes
- View description: Hills, Panoramic, Scenic
Lot
- Size: 4 Acres
- Features: Dead End, Garden, Secluded, Wooded
Details
- Additional structures: Garage(s)
- Parcel number: 220203100114001002
- Zoning: Agri/ Residential
- Zoning description: Agri/ Residential
Construction
Type & style
- Home type: SingleFamily
- Architectural style: Three Story
- Property subtype: Single Family Residence
Materials
- Brick, Frame, Vinyl Siding
- Foundation: Block
- Roof: Shingle
Condition
- New construction: No
- Year built: 1964
Utilities & green energy
- Sewer: Septic Tank
- Water: Connected, Public, Well
- Utilities for property: Sewer Available
Community & neighborhood
Community
- Community features: Sidewalks
Location
- Region: Georgetown
Other
Other facts
- Listing terms: Cash,Conventional,FHA,VA Loan
- Road surface type: Paved
Price history
| Date | Event | Price |
|---|---|---|
| 11/21/2024 | Sold | $625,000-2.3%$240/sqft |
Source: | ||
| 10/11/2024 | Pending sale | $639,999$245/sqft |
Source: | ||
| 10/4/2024 | Listed for sale | $639,999$245/sqft |
Source: | ||
Public tax history
| Year | Property taxes | Tax assessment |
|---|---|---|
| 2024 | $2,107 +10.3% | $296,800 +7.5% |
| 2023 | $1,909 +9.3% | $276,000 +12.7% |
| 2022 | $1,747 -49.9% | $244,900 +11.6% |
Find assessor info on the county website
Neighborhood: 47122
Nearby schools
GreatSchools rating
- 8/10Floyds Knobs Elementary SchoolGrades: PK-4Distance: 3.2 mi
- 7/10Highland Hills Middle SchoolGrades: 5-8Distance: 3.2 mi
- 10/10Floyd Central High SchoolGrades: 9-12Distance: 3.7 mi
Get pre-qualified for a loan
At Zillow Home Loans, we can pre-qualify you in as little as 5 minutes with no impact to your credit score.An equal housing lender. NMLS #10287.
Sell with ease on Zillow
Get a Zillow Showcase℠ listing at no additional cost and you could sell for —faster.
$698,100
2% more+$13,962
With Zillow Showcase(estimated)$712,062

