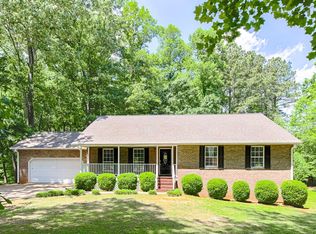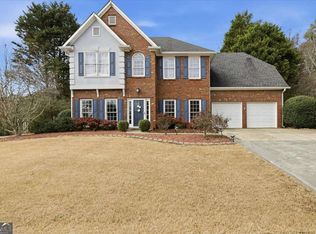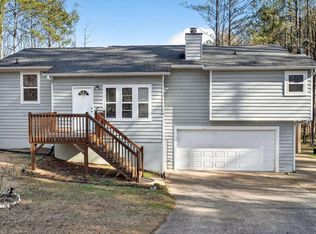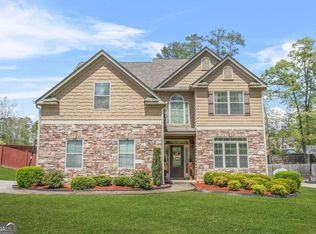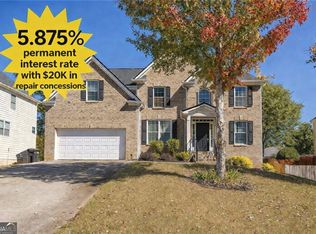Welcome to the home you've been dreaming of! This stunning 4-bedroom, 2.5-bath gem has been fully renovated from top to bottom and is truly move-in ready. Built in 2004 and thoughtfully updated with modern finishes, it offers the perfect balance of style and comfort. The spacious layout is ideal for making memories, while the private, fenced backyard is your own outdoor retreat. Located in a desirable neighborhood with easy access to everything-this is the one you've been waiting for!
Active
Price cut: $4.4K (1/8)
$394,600
4213 Steading Rd, Powder Springs, GA 30127
4beds
--sqft
Est.:
Single Family Residence
Built in 2004
0.46 Acres Lot
$393,700 Zestimate®
$--/sqft
$-- HOA
What's special
Private fenced backyardSpacious layout
- 27 days |
- 1,718 |
- 131 |
Zillow last checked: 8 hours ago
Listing updated: January 10, 2026 at 10:06pm
Listed by:
Adnan Abusarar 678-760-9384,
Keller Williams Realty Atl. Partners
Source: GAMLS,MLS#: 10665881
Tour with a local agent
Facts & features
Interior
Bedrooms & bathrooms
- Bedrooms: 4
- Bathrooms: 3
- Full bathrooms: 2
- 1/2 bathrooms: 1
- Main level bathrooms: 2
- Main level bedrooms: 3
Rooms
- Room types: Great Room, Other
Kitchen
- Features: Breakfast Bar, Breakfast Room, Pantry, Solid Surface Counters, Walk-in Pantry
Heating
- Central
Cooling
- Ceiling Fan(s), Central Air
Appliances
- Included: Dishwasher, Electric Water Heater, Microwave, Refrigerator, Washer
- Laundry: In Basement
Features
- High Ceilings, Master On Main Level, Walk-In Closet(s)
- Flooring: Laminate, Vinyl
- Basement: Bath Finished,Daylight,Finished,Interior Entry
- Number of fireplaces: 1
- Fireplace features: Family Room, Gas Starter
- Common walls with other units/homes: No Common Walls
Interior area
- Total structure area: 0
- Finished area above ground: 0
- Finished area below ground: 0
Property
Parking
- Total spaces: 2
- Parking features: Garage
- Has garage: Yes
Features
- Levels: Two
- Stories: 2
- Patio & porch: Deck
- Exterior features: Garden
- Fencing: Back Yard,Wood
- Body of water: None
Lot
- Size: 0.46 Acres
- Features: Private
Details
- Parcel number: 19065200880
- Special conditions: Agent/Seller Relationship,No Disclosure
Construction
Type & style
- Home type: SingleFamily
- Architectural style: Brick Front,Traditional
- Property subtype: Single Family Residence
Materials
- Wood Siding
- Foundation: Slab
- Roof: Composition
Condition
- Resale
- New construction: No
- Year built: 2004
Utilities & green energy
- Sewer: Public Sewer
- Water: Public
- Utilities for property: Electricity Available, Water Available
Community & HOA
Community
- Features: None
- Security: Carbon Monoxide Detector(s), Smoke Detector(s)
- Subdivision: Jennings Estate
HOA
- Has HOA: No
- Services included: Other
Location
- Region: Powder Springs
Financial & listing details
- Tax assessed value: $315,680
- Annual tax amount: $3,805
- Date on market: 1/5/2026
- Cumulative days on market: 27 days
- Listing agreement: Exclusive Right To Sell
- Electric utility on property: Yes
Estimated market value
$393,700
$374,000 - $413,000
$2,233/mo
Price history
Price history
| Date | Event | Price |
|---|---|---|
| 1/8/2026 | Price change | $394,600-1.1% |
Source: | ||
| 1/5/2026 | Listed for sale | $399,000-0.3% |
Source: | ||
| 10/1/2025 | Listing removed | $400,000 |
Source: | ||
| 6/20/2025 | Price change | $400,000-4.8% |
Source: | ||
| 4/19/2025 | Listed for sale | $420,000+47.4% |
Source: | ||
Public tax history
Public tax history
| Year | Property taxes | Tax assessment |
|---|---|---|
| 2024 | $3,051 +23.5% | $126,272 +1.4% |
| 2023 | $2,470 +18.4% | $124,504 +53.4% |
| 2022 | $2,086 +9.7% | $81,140 +11.6% |
Find assessor info on the county website
BuyAbility℠ payment
Est. payment
$2,287/mo
Principal & interest
$1899
Property taxes
$250
Home insurance
$138
Climate risks
Neighborhood: 30127
Nearby schools
GreatSchools rating
- 8/10Varner Elementary SchoolGrades: PK-5Distance: 1.2 mi
- 5/10Tapp Middle SchoolGrades: 6-8Distance: 0.7 mi
- 5/10Mceachern High SchoolGrades: 9-12Distance: 1 mi
Schools provided by the listing agent
- Elementary: Varner
- Middle: Tapp
- High: Mceachern
Source: GAMLS. This data may not be complete. We recommend contacting the local school district to confirm school assignments for this home.
- Loading
- Loading
