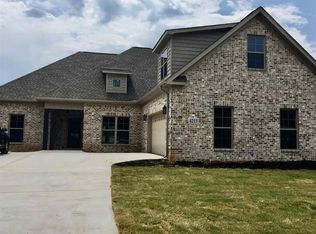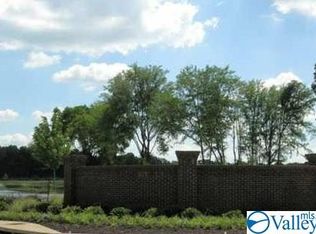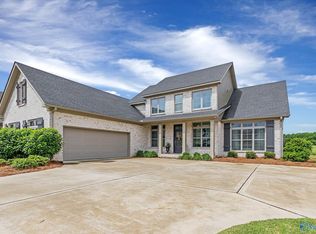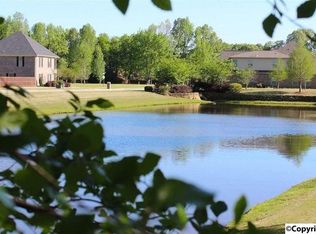NEW CONSTRUCTION IN CROWN POINTE! 4 BEDROOM 3.5 BATH HOME WITH MASTER BEDROOM AND 2 OTHER BEDROOM DOWNSTAIRS. 4TH BEDROOM UP WITH IT'S OWN BATH WOULD BE A GREAT REC/MEDIA ROOM AS WELL. OPEN FLOOR PLAN. MASTER FEATURES A TILED SHOWER. WOOD AND TILE FLOORS THROUGHOUT. KITCHEN FEATURES TILE BACK SPLASH, CUSTOM CABINETS, GRANITE, AND STAINLESS APPLIANCES. BATHS HAVE CULTURED MARBLE COUNTER TOPS. CROWN MOLDING DOWNSTAIRS AND GAS LOG FIREPLACE IN GREAT ROOM. BERMUDA SOD IN FRONT AND BACK YARD WITH SPRINKLER AND COVERED PATIO.
This property is off market, which means it's not currently listed for sale or rent on Zillow. This may be different from what's available on other websites or public sources.



