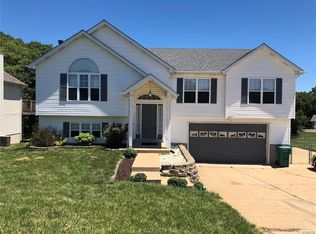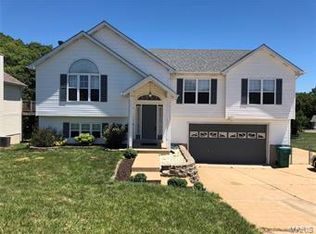Back on Market due to no fault of seller, Financing fell through This lovely home features open floor plan with living room & woodburning fireplace, brick hearth & adjoining dining area. An atrium door located within the bay allows natural lighting to come pouring through. Eat in kitchen features a compliment of appliances, electric range/oven with hood, dishwasher & nice sized pantry. Master ensuite features two closets and full bath. Two additional bedrooms and full bath complete the main floor. Special features include six panel doors, tilt in windows with top down blinds & new friese carpeting on the stairs & LL. Professionally finished LL, 400 sq. ft. Preplumbed for 3rd bathroom. Ample parking, oversized 2 car rear entry garage & parking pad which accomodates six or more cars. Summer days may be enjoyed relaxing on the deck or patio. Backs to private common ground. The home is situated within the Seckman School District which picks up at the driveway.
This property is off market, which means it's not currently listed for sale or rent on Zillow. This may be different from what's available on other websites or public sources.

