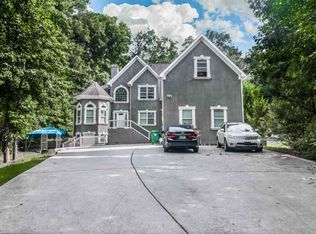HOME IS CURRENTLY UNDER REPAIR. LARGE HOME ON ALMOST 1/3 ACRE LOT, NOT IN A SUBDIVISION. FEATURING A ENTRANCE FOYER WITH HARDWOOD FLOORS AND BEAUTIFUL CHANDELIER. LIVING RM, DINING RM, AND SPACIOUS DEN OFF THE KITCHEN. KITCHEN HAS GRANITE COUNTER TOP, SEPERATE COOK TOP AND DOUBLE OVEN. UPSTAIRS BOAST LARGE MASTER BEDROOM WITH JETTED TUB, TILE SHOWER AND DOUBLE SINK. PLUS 3 OTHER LARGE BEDROOMS.
This property is off market, which means it's not currently listed for sale or rent on Zillow. This may be different from what's available on other websites or public sources.
