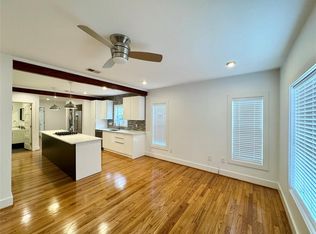Discover your perfect retreat just minutes from Houston's top attractions, including Downtown, East River, Post HTX and Toyota Center. This home features a wide private driveway and a private backyard, complete with low-maintenance artificial turf. Recently built, this stunning home boasts soaring 10-ft ceilings on both floors and an open-concept layout with custom windows flooding the space with natural light. The kitchen is a chef's dream, featuring a double waterfall island with a porcelain farmhouse sink and pot filler, double oven with a built in air-fryer, while the dining area includes a dry bar with LED-lit floating shelves and antique glass accents. The home comes move-in ready with a fridge, washer, and dryer, and the garage is EV-ready with a 220v outlet. Experience modern elegance and unbeatable convenience in this thoughtfully designed home.
Copyright notice - Data provided by HAR.com 2022 - All information provided should be independently verified.
House for rent
$2,850/mo
4213 Nichols St #A, Houston, TX 77020
3beds
1,902sqft
Price is base rent and doesn't include required fees.
Singlefamily
Available now
-- Pets
Electric, ceiling fan
Electric dryer hookup laundry
2 Attached garage spaces parking
Natural gas, zoned
What's special
Private backyardCustom windowsLow-maintenance artificial turfPorcelain farmhouse sinkDouble waterfall islandWide private drivewayOpen-concept layout
- 2 days
- on Zillow |
- -- |
- -- |
Travel times
Facts & features
Interior
Bedrooms & bathrooms
- Bedrooms: 3
- Bathrooms: 3
- Full bathrooms: 2
- 1/2 bathrooms: 1
Heating
- Natural Gas, Zoned
Cooling
- Electric, Ceiling Fan
Appliances
- Included: Dishwasher, Disposal, Double Oven, Dryer, Microwave, Range, Refrigerator, Washer
- Laundry: Electric Dryer Hookup, Gas Dryer Hookup, In Unit, Washer Hookup
Features
- All Bedrooms Up, Balcony, Ceiling Fan(s), Dry Bar, Formal Entry/Foyer, High Ceilings, Prewired for Alarm System, Primary Bed - 2nd Floor, Walk-In Closet(s)
- Flooring: Linoleum/Vinyl, Tile
Interior area
- Total interior livable area: 1,902 sqft
Property
Parking
- Total spaces: 2
- Parking features: Attached, Driveway, Covered
- Has attached garage: Yes
- Details: Contact manager
Features
- Stories: 2
- Exterior features: All Bedrooms Up, Architecture Style: Contemporary/Modern, Attached, Back Yard, Balcony, Corner Lot, Driveway, Dry Bar, ENERGY STAR Qualified Appliances, Electric Dryer Hookup, Electric Vehicle Charging Station(s), Formal Entry/Foyer, Gas Dryer Hookup, Heating system: Zoned, Heating: Gas, High Ceilings, Insulated/Low-E windows, Lot Features: Back Yard, Corner Lot, Subdivided, Prewired for Alarm System, Primary Bed - 2nd Floor, Subdivided, Walk-In Closet(s), Washer Hookup
Details
- Parcel number: 1457830010003
Construction
Type & style
- Home type: SingleFamily
- Property subtype: SingleFamily
Condition
- Year built: 2023
Community & HOA
Community
- Security: Security System
Location
- Region: Houston
Financial & listing details
- Lease term: Long Term,12 Months
Price history
| Date | Event | Price |
|---|---|---|
| 5/1/2025 | Listed for rent | $2,850$1/sqft |
Source: | ||
![[object Object]](https://photos.zillowstatic.com/fp/606fed19e5687ca997aed15ea1339027-p_i.jpg)
