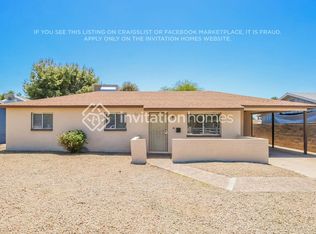Available Again starting 7/3/25! Incredible home for lease located in the highly desirable Bel Air district in Central Phx! Minutes from Downtown, Melrose District, Encanto Park, the Light Rail & More! This expansive home boasts 5 bedrooms, 4 bathrooms and 2 Dens! 2 Separate Entrances! Huge Guest House/Casita Attached with a private entrance in the backyard. Main house features a split bedroom floor plan, master suite opening to the backyard, an oversized kitchen with black granite countertops, full backsplash and island. Huge bonus room with separate entrance. Other upgrades include granite countertops in the bathrooms, tile showers, stone floors throughout, walk in closets & more. The newly remodeled casita features an oversized patio, full bath, master closet & fully equipped kitchen.
Please provide income docs, details of pets (if applicable) and copies of Driver's Licenses with all applicable rental documents and AAR Application. Pets are at Landlord's Discretion. Minimum Credit Score of 620. Income 2X Rent. Front & Back Landscaping Included in the Rent. Landlord is a Licensed Real Estate Agent in Massachusetts. Landlord is open to a lease purchase. Please let us know if you'd like additional details on this lease purchase option. Also available for lease purchase on MLS #6867148.
House for rent
Accepts Zillow applications
$4,000/mo
4213 N Westview Dr, Phoenix, AZ 85015
6beds
2,700sqft
Price may not include required fees and charges.
Single family residence
Available now
Cats, dogs OK
Central air
In unit laundry
-- Parking
Forced air
What's special
Huge bonus roomSplit bedroom floor planOversized kitchenFully equipped kitchenOversized patioFull backsplashMaster closet
- 9 days
- on Zillow |
- -- |
- -- |
Travel times
Facts & features
Interior
Bedrooms & bathrooms
- Bedrooms: 6
- Bathrooms: 4
- Full bathrooms: 4
Heating
- Forced Air
Cooling
- Central Air
Appliances
- Included: Dishwasher, Dryer, Washer
- Laundry: In Unit
Interior area
- Total interior livable area: 2,700 sqft
Property
Parking
- Details: Contact manager
Features
- Exterior features: 6 Bedrooms, Bicycle storage, Close to Grand Canyon University, Heating system: Forced Air, Landscaping included in rent, Separate Attached Studio
Details
- Parcel number: 15548087
Construction
Type & style
- Home type: SingleFamily
- Property subtype: Single Family Residence
Materials
- Stucco, Wood Frame, Painted
Condition
- Year built: 1956
Community & HOA
Location
- Region: Phoenix
Financial & listing details
- Lease term: 1 Year
Price history
| Date | Event | Price |
|---|---|---|
| 2/23/2022 | Sold | $574,073+82.2%$213/sqft |
Source: | ||
| 4/10/2018 | Sold | $315,000+18.9%$117/sqft |
Source: | ||
| 4/30/2015 | Sold | $264,900+12.7%$98/sqft |
Source: Public Record | ||
| 7/2/2012 | Sold | $235,000+203.2%$87/sqft |
Source: Public Record | ||
| 6/24/2011 | Sold | $77,500-82.3%$29/sqft |
Source: Public Record | ||
![[object Object]](https://photos.zillowstatic.com/fp/cfcc51b650381909745e151ab144a2b4-p_i.jpg)
